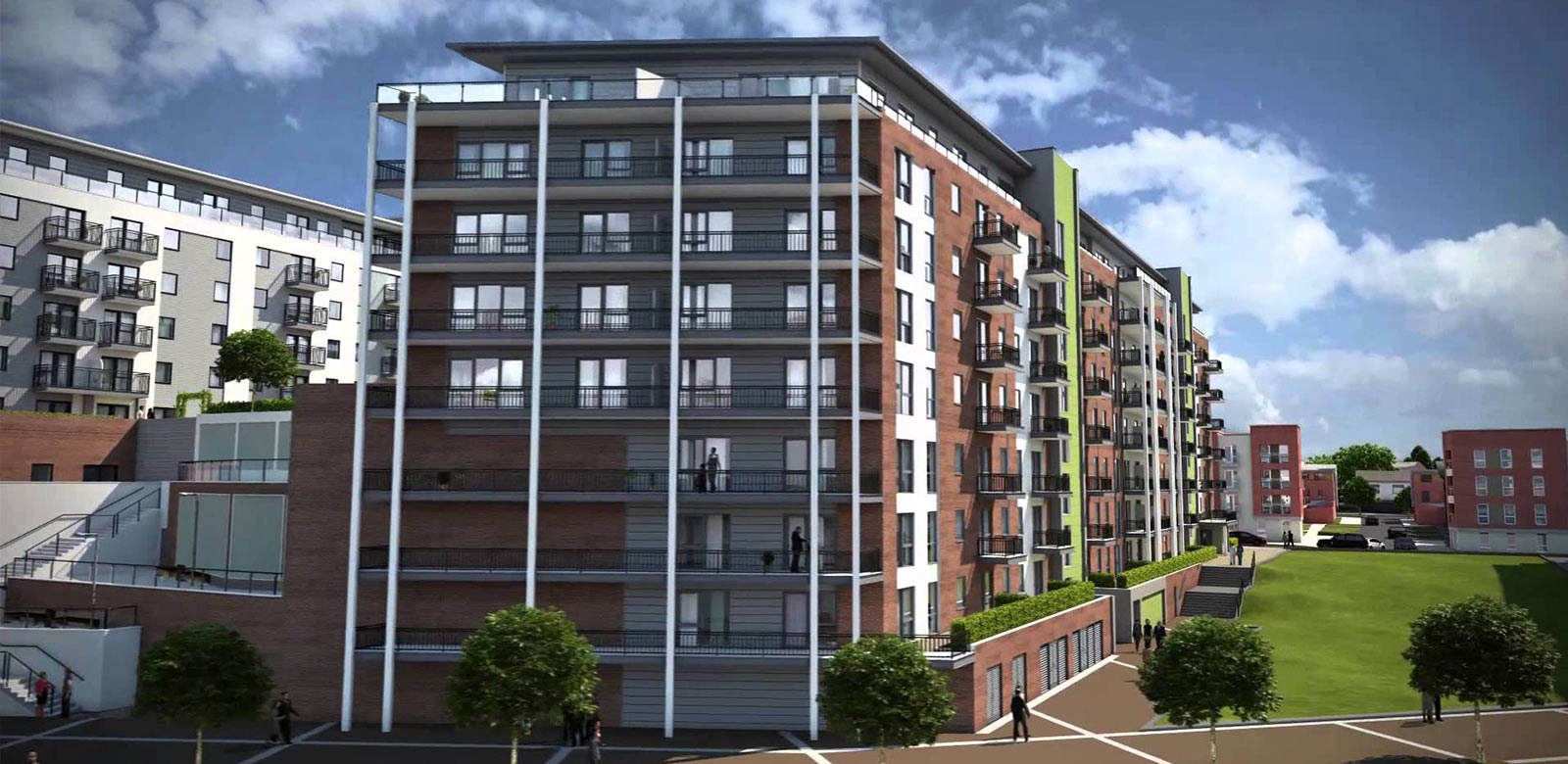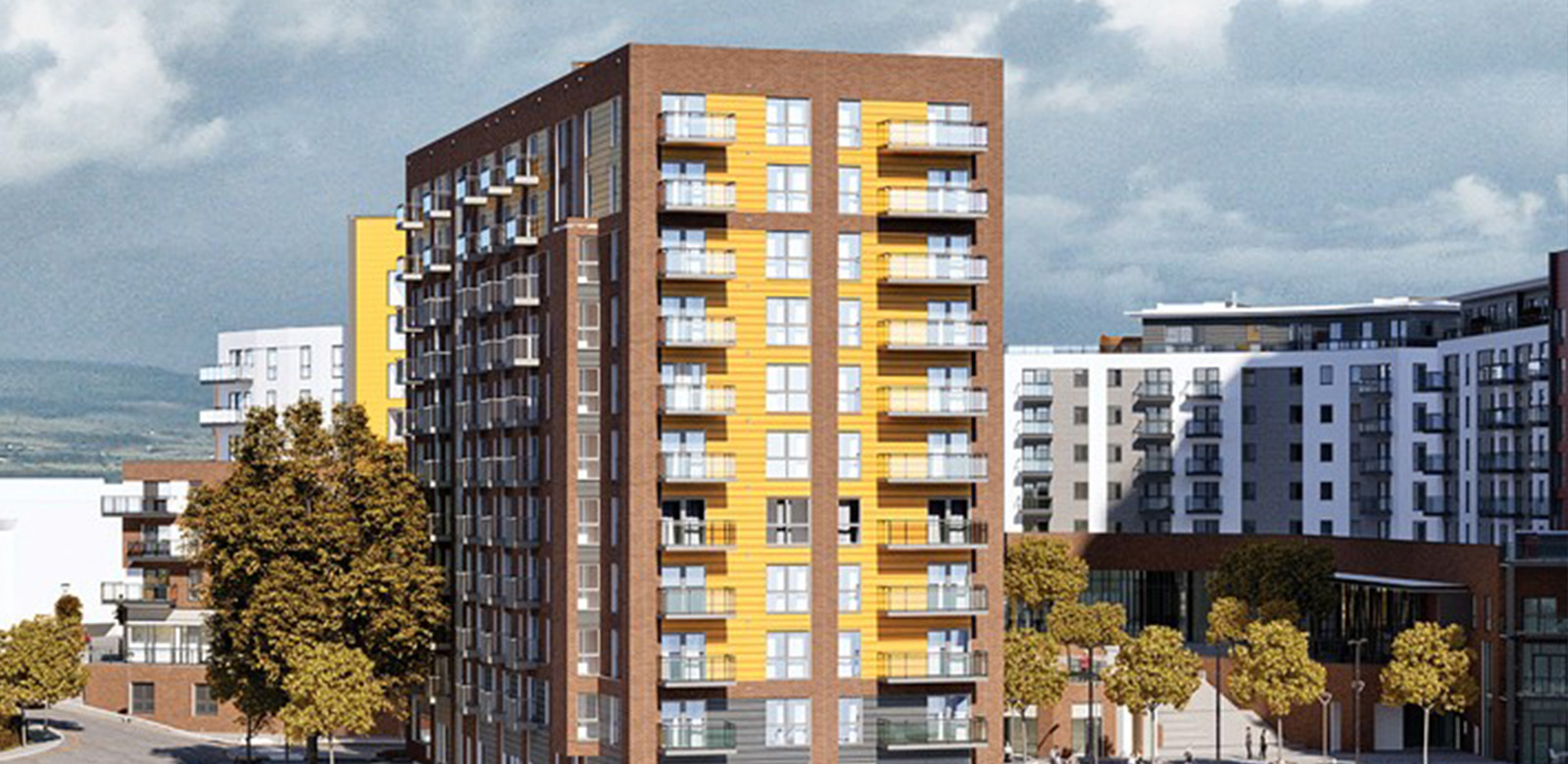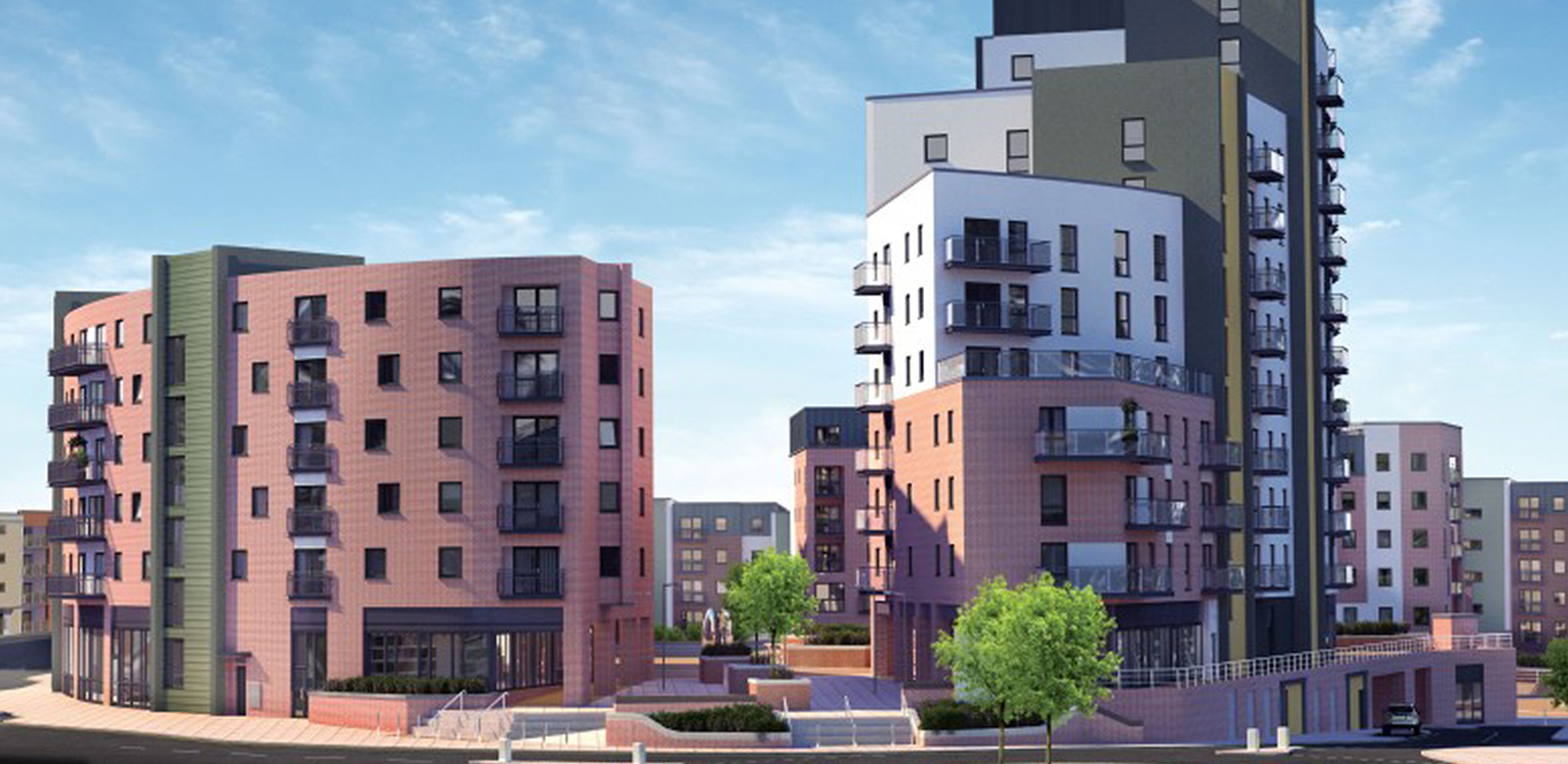Centenary Quay, Southampton: Case Study Summary
| Client | Location | Sector | Main Contractor |
|---|---|---|---|
| Crest Nicholson Regeneration | Southampton | Residential | Willmott Dixon |
Complex geometric solution in light gauge steel frame for mixed use phase.
Sigmat secured the design manufacture and construction of the light gauge steel superstructure for the imaginative phase three of Centenary Quay, Southampton - one of southern England’s most ambitious regeneration projects.
Following months of design development in close partnership with main contractor Willmott Dixon’s design and contract teams, Sigmat helped engineer a vibrant mixed use development of new homes alongside a new build 60,000 sq ft Morrisons supermarket, above a podium slab.
The two apartment blocks are six storeys high and provide 102 homes. There are also retail units and commercial space, plus external works to the Centenary Quay Promenade.
Sigmat's ability to tackle the complex geometries of the development using load bearing light gauge steel framing and an integrated approach from design to installation were essential to fulfilling the needs of the tender. Sigmat were able to deliver detailed costings and accurate timescales as well as structural design capabilities which translated into an efficient build.
60,000
ft2 supermarket
102
homes
6
storey apartment blocks
£20
million project value



