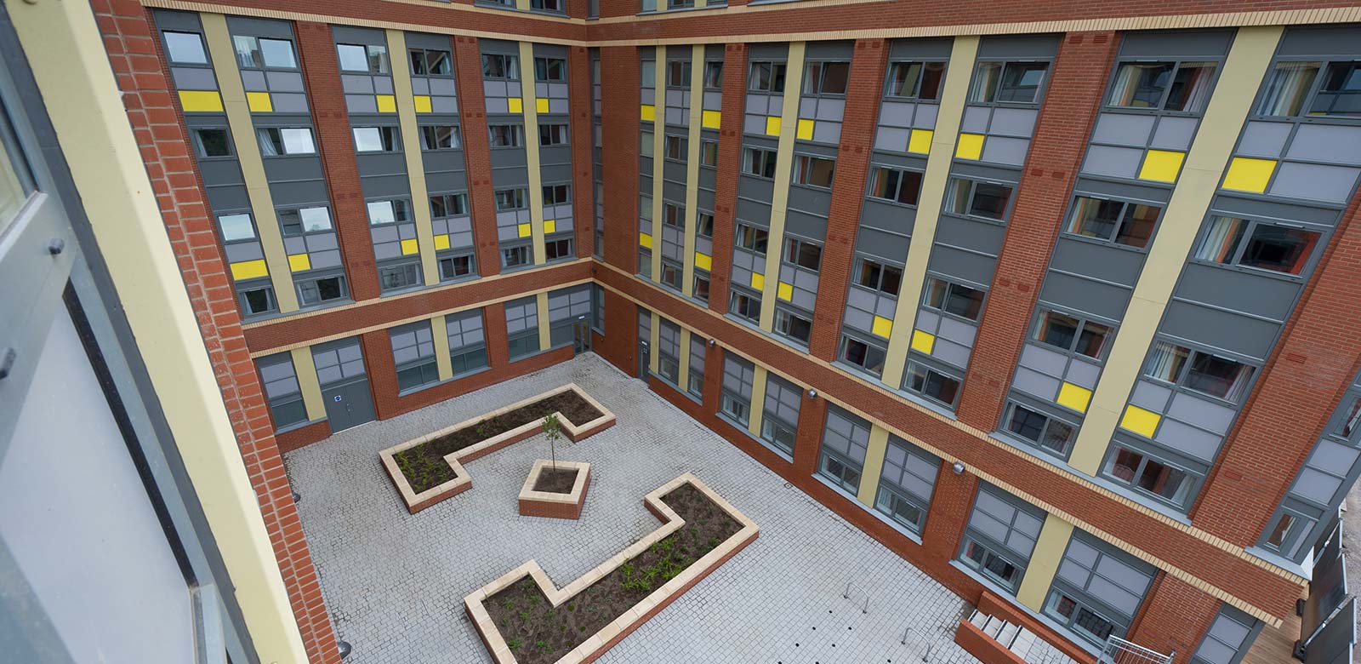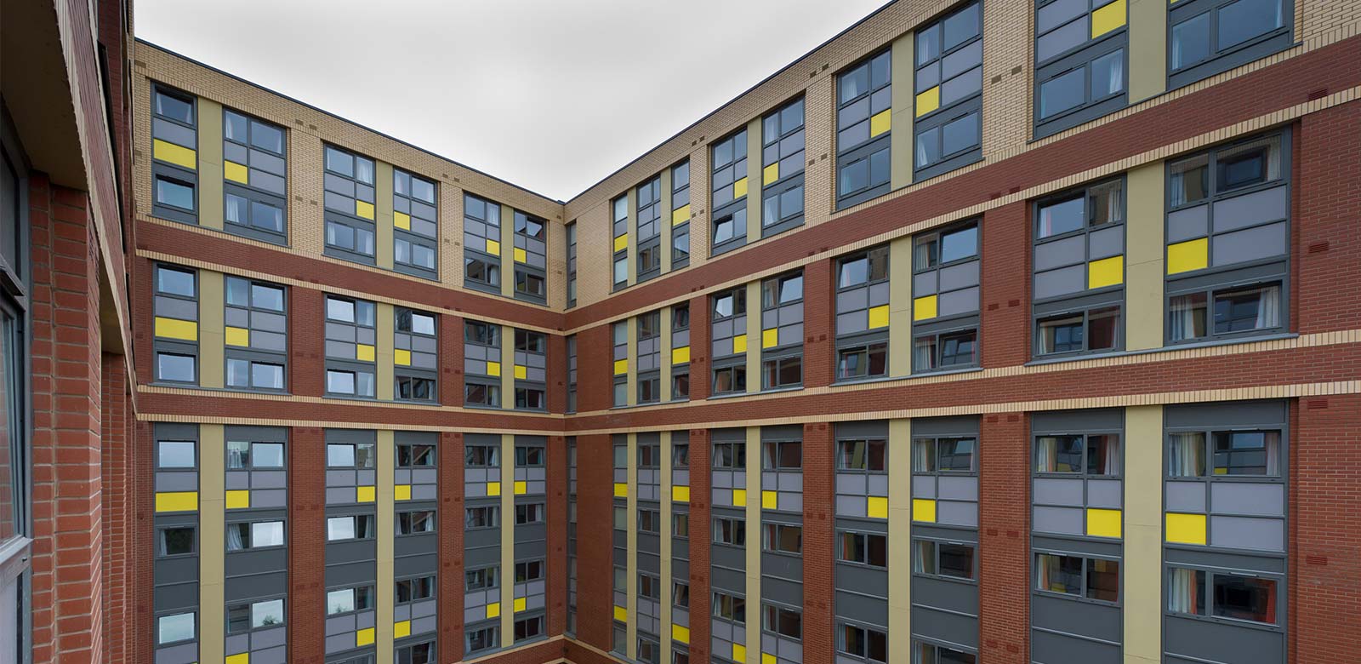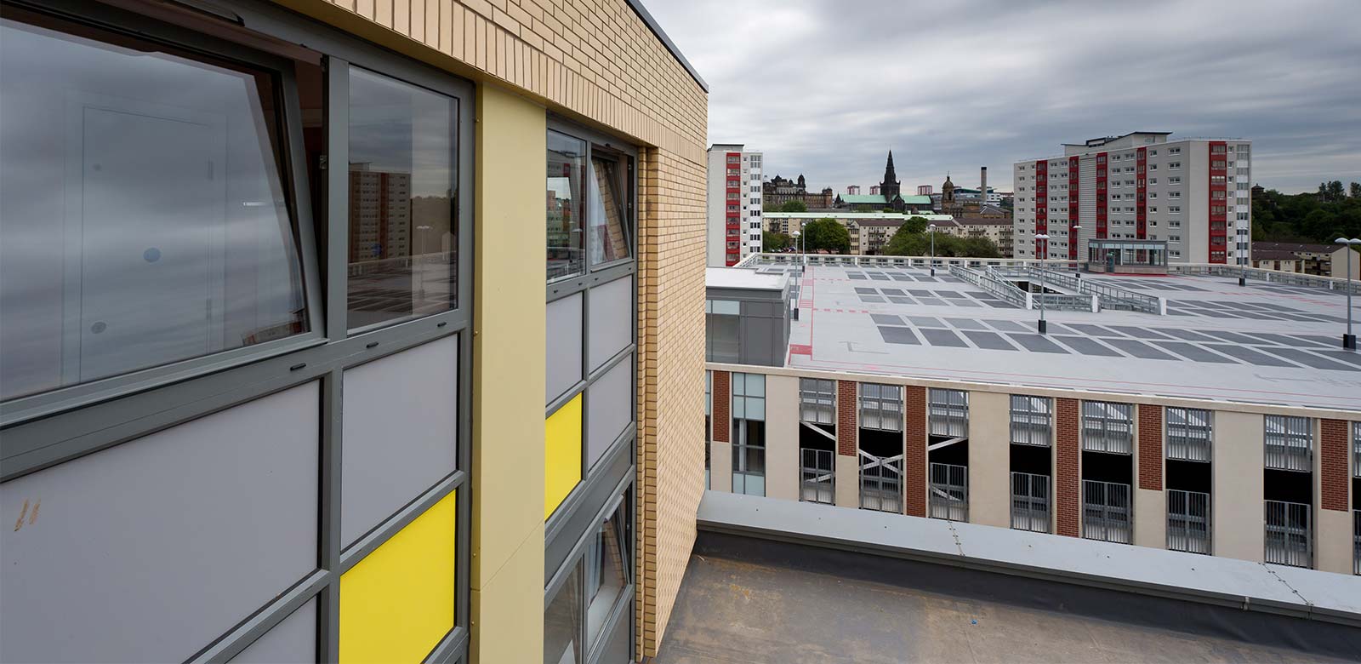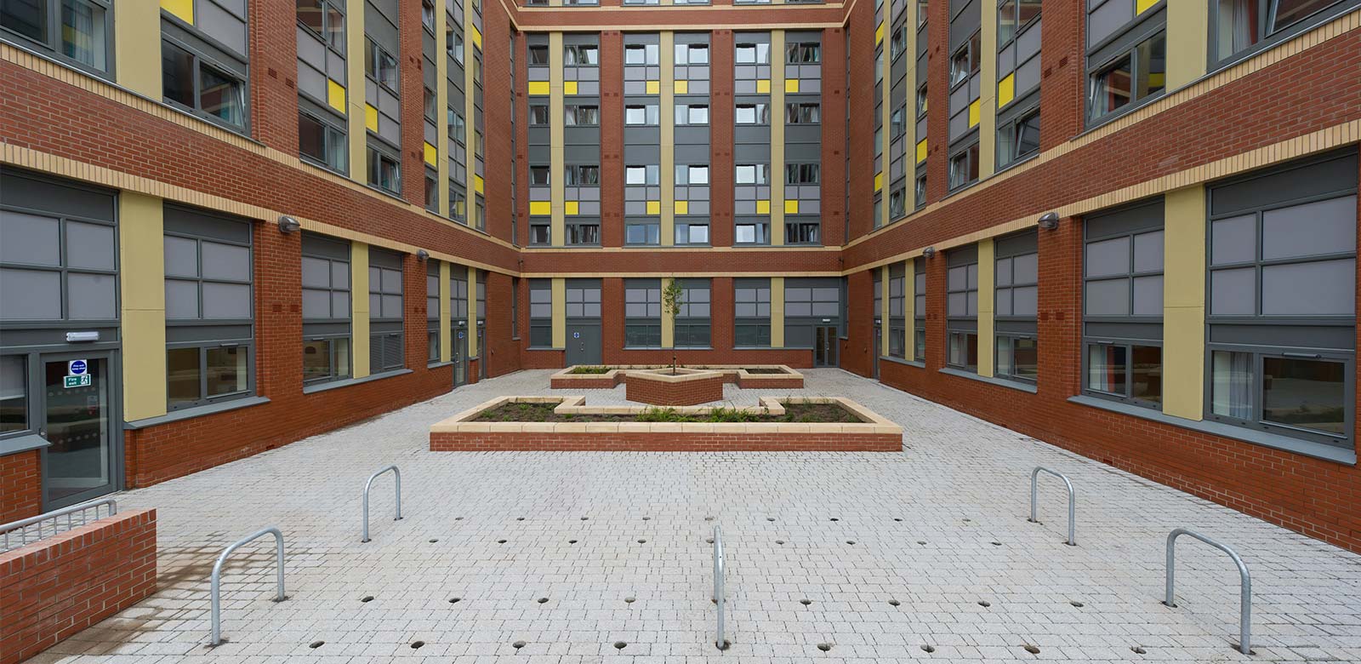Collegelands, Glasgow: Case Study Summary
| Client | Location | Sector | Main Contractor |
|---|---|---|---|
| Watkin Jones Group | Glasgow | Student Accommodation | Watkin Jones Group |
Collegelands is one of Scotland’s largest and most ambitious regeneration projects. It is part of a masterplan to re-develop a former railway yard on the eastern edge of Glasgow city centre.
Sigmat designed and installed an 8-storey light gauge frame for the student accommodation block at the heart of the scheme. The installation took just 20 weeks.
The new building will house 640 students within a mixed use development that will also create over 100,000 square feet of new office space, a 200-bed Ramada Hotel, a multi-storey car park and various retail units.
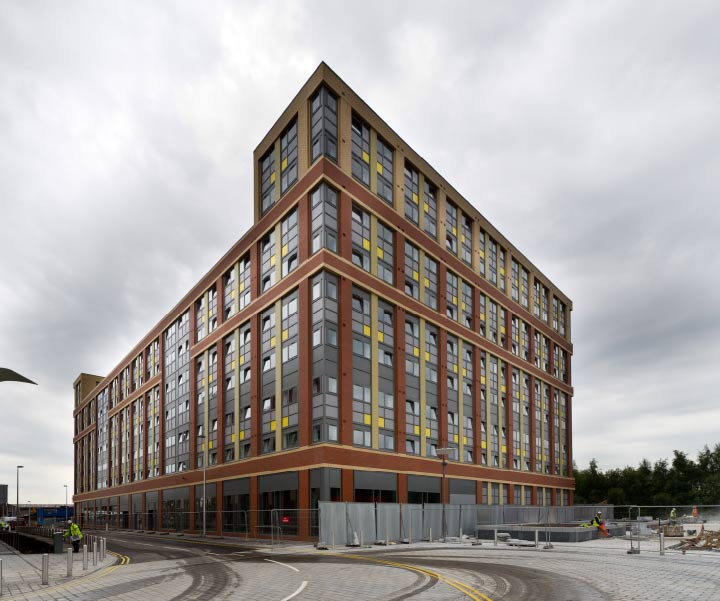
16,080m2
total floor area
8
storeys
20
weeks
£3.7
million project value
We found that Sigmat had all the experience we were looking for. Their expertise in frame design, manufacture and installation resulted in a 20-week programme for frame installation. This gave our project a good head start and created a positive momentum which we aim to maintain until the completion of Phase 1 in Autumn 2011.

