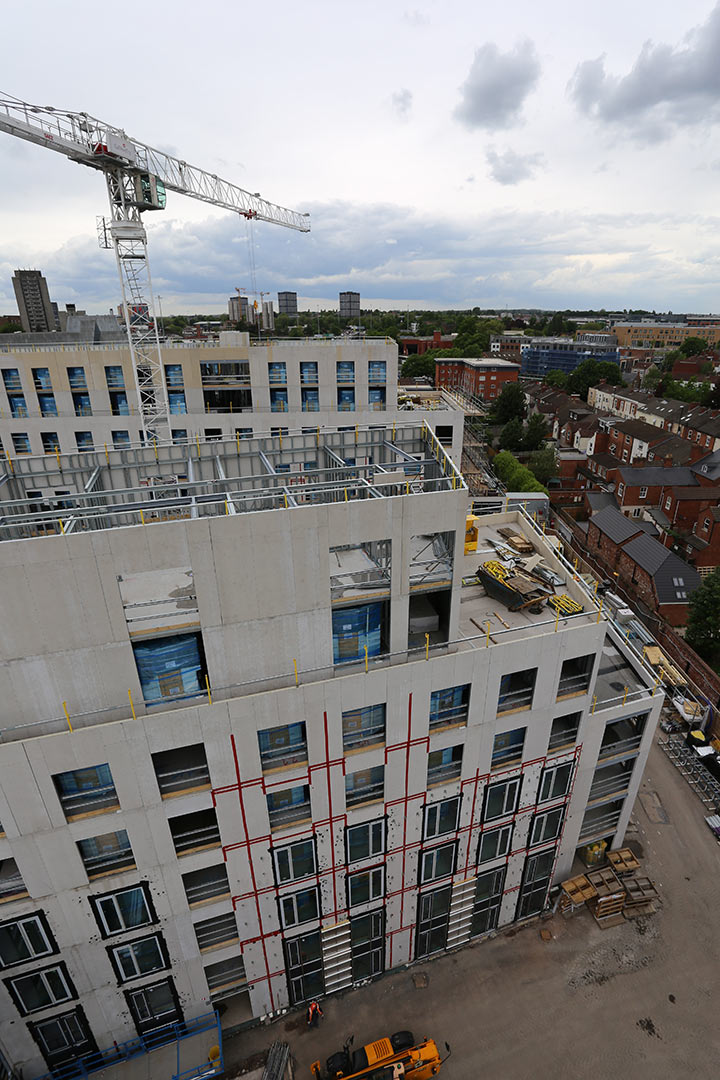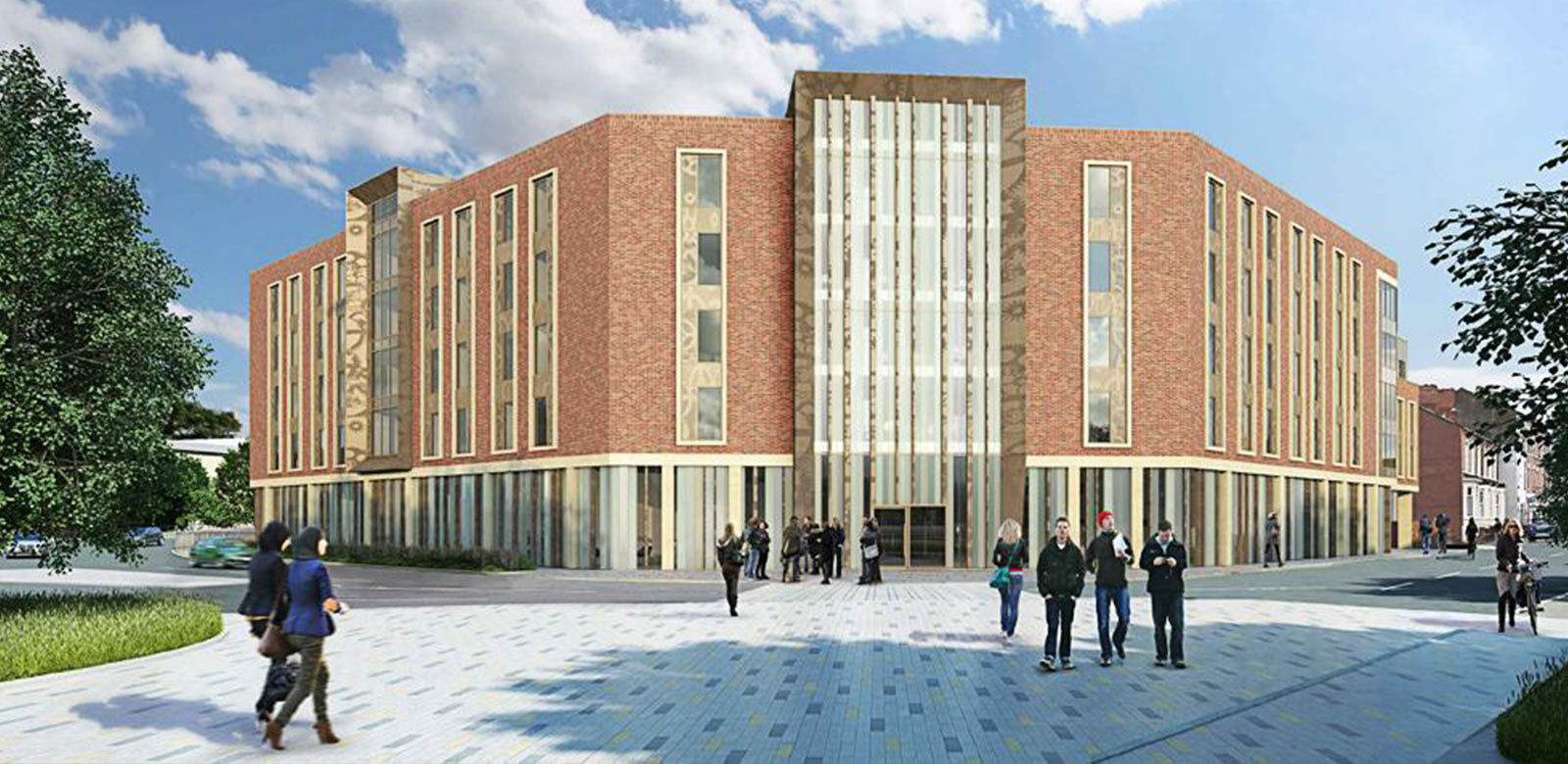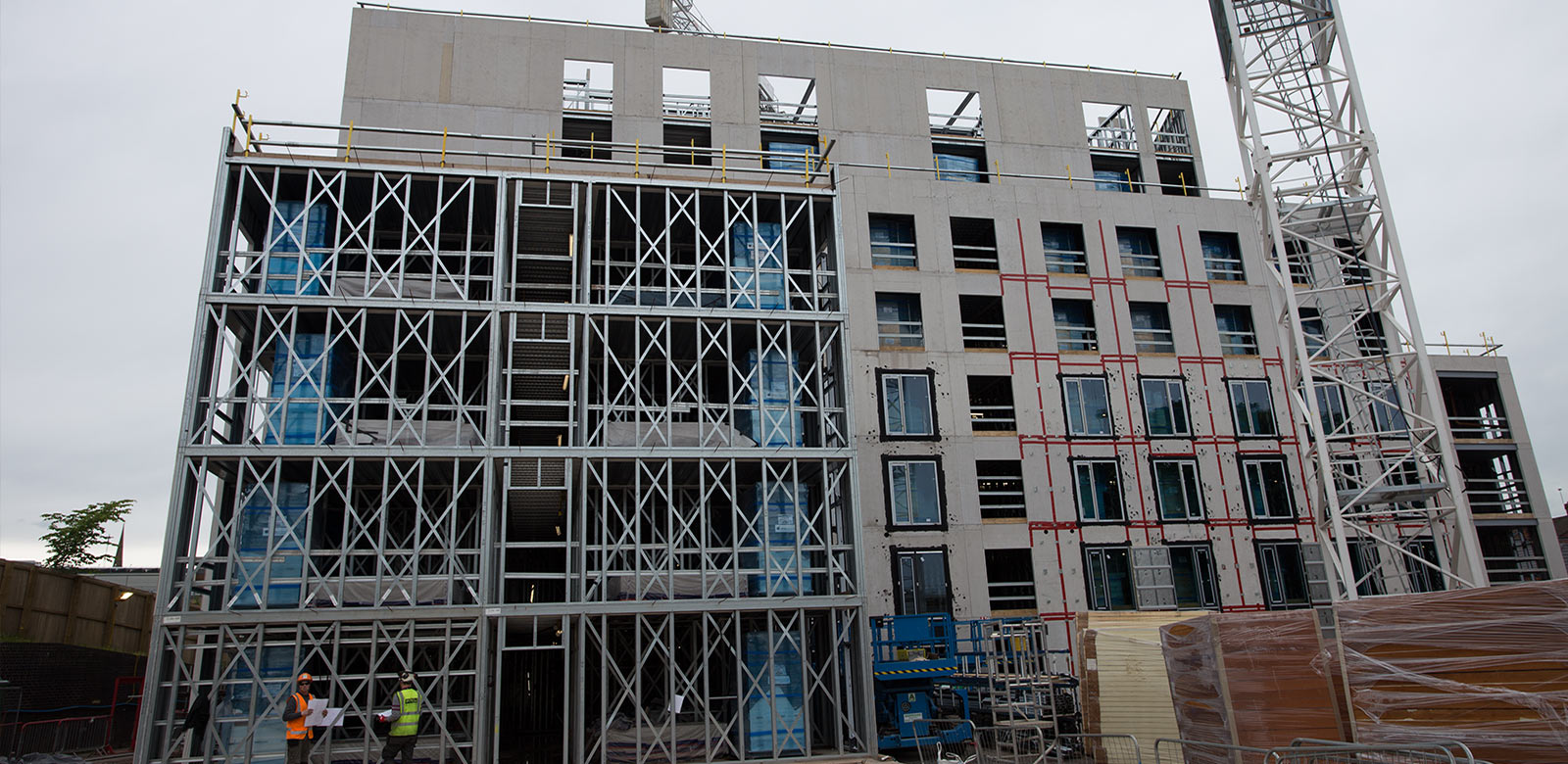Godiva Place, Coventry: Case Study Summary
| Client | Location | Sector | Main Contractor |
|---|---|---|---|
| Regents Godiva | Coventry | Student Accommodation | Galliford Try |
Effective collaboration between main contractor Galliford Try and offsite light gauge steel frame experts, Sigmat has ensured that the new, five block, 24,500 m2 scheme at Regents Godiva, Coventry has completed its weathered envelope ahead of schedule.
The resulting time and cost savings will help deliver the 770-bedroom university campus facility together with ancillary support facilities including car and cycle parking for students on the city centre site.
Architects Lewis and Hickey addressed the conflicting demands of height limitations within the masterplan affecting views of historic buildings and daylight for adjacent existing residential properties. The resulting series of light gauge steel framed finger blocks maximise daylight penetration into and through the site, and a perimeter block that creates a defined street edge and shields the interior of the site from noise and pollution from the adjacent dual carriageway. Massing and height were extensively modelled using BIM software and verified view analysis ensured the best balance of landmark height and protection of views to the historic churches.
9
storeys
770
bedrooms
24,500
square metres
£40
million


Please extend my thanks to all and especially Galliford Try and Sigmat (off site) who have done a fantastic task, demonstrated great levels of management, cooperation and coordination and completed works ahead of programme
We were delighted to have been chosen by Regents Godiva to deliver such significant schemes. Higher education is a key sector for us and our success here in being selected for these contracts is a reflection of the capability we have demonstrated in producing high-quality accommodation and housing for a range of clients across the country




