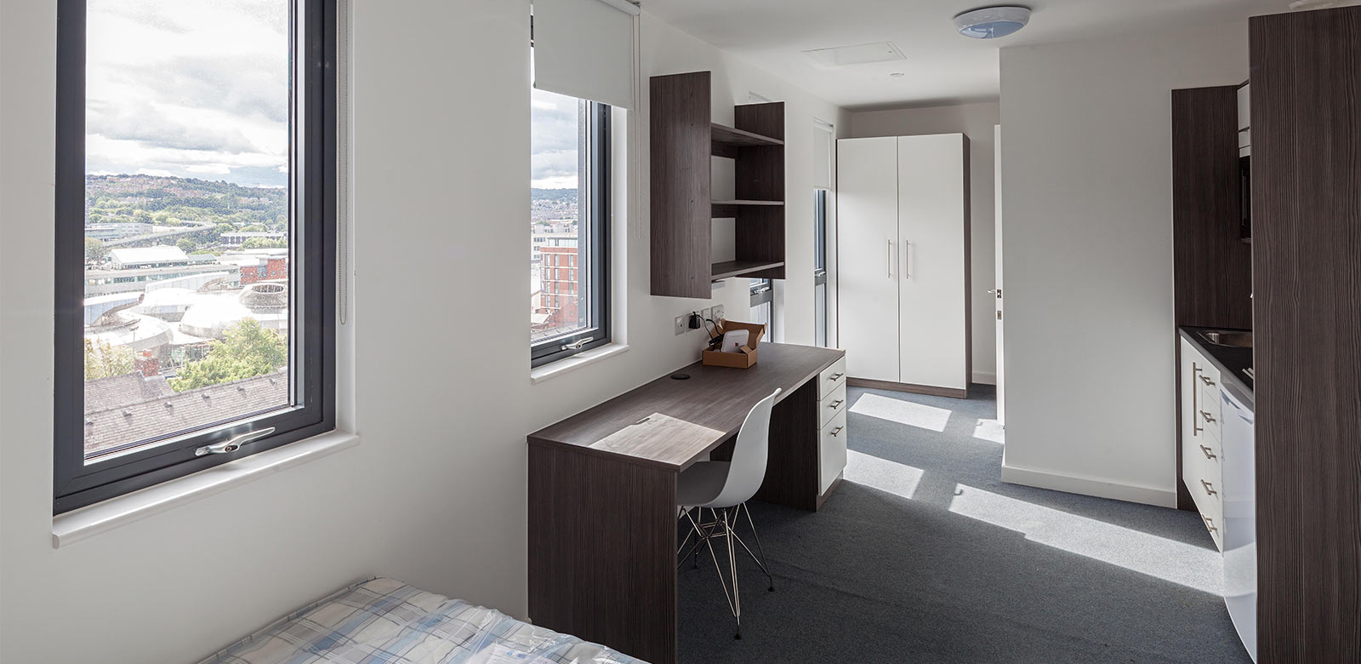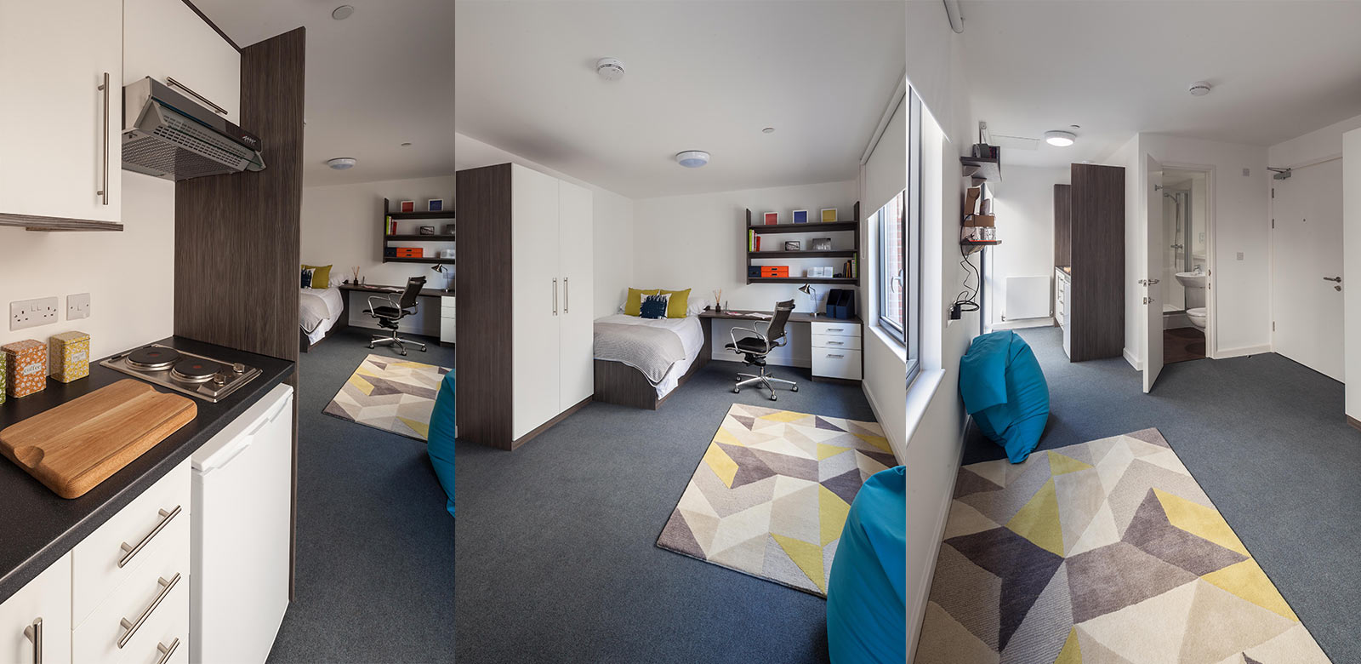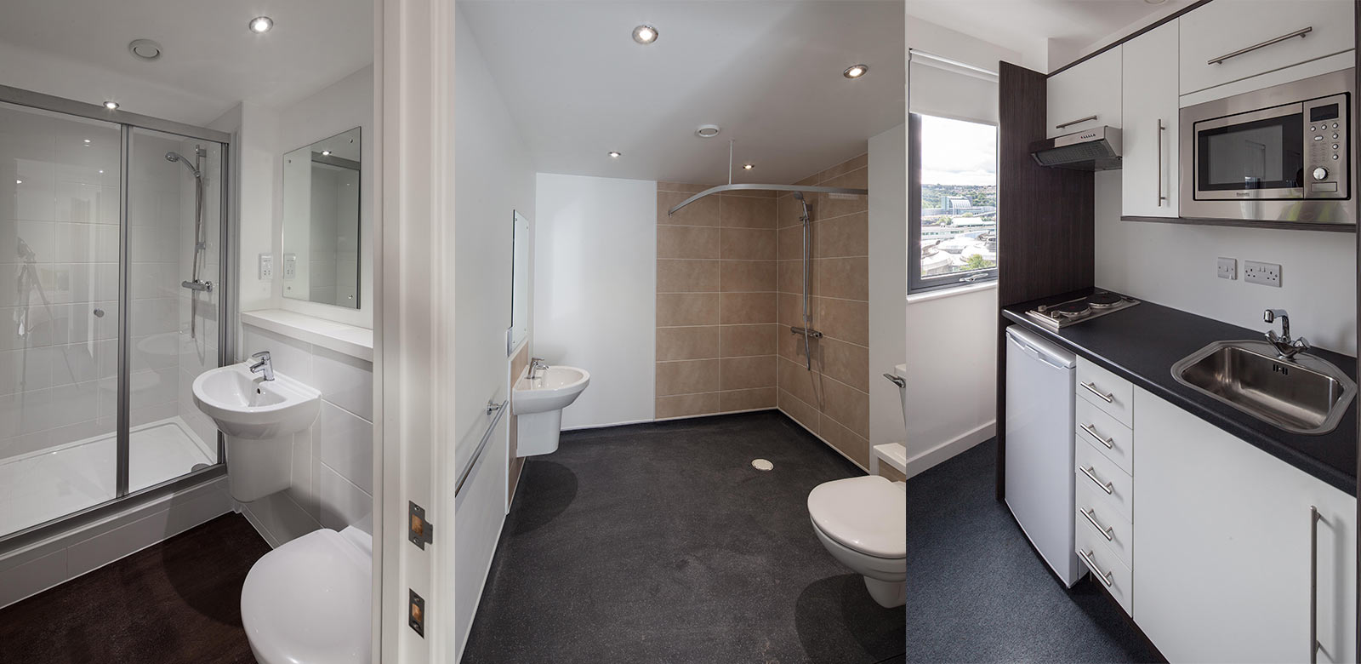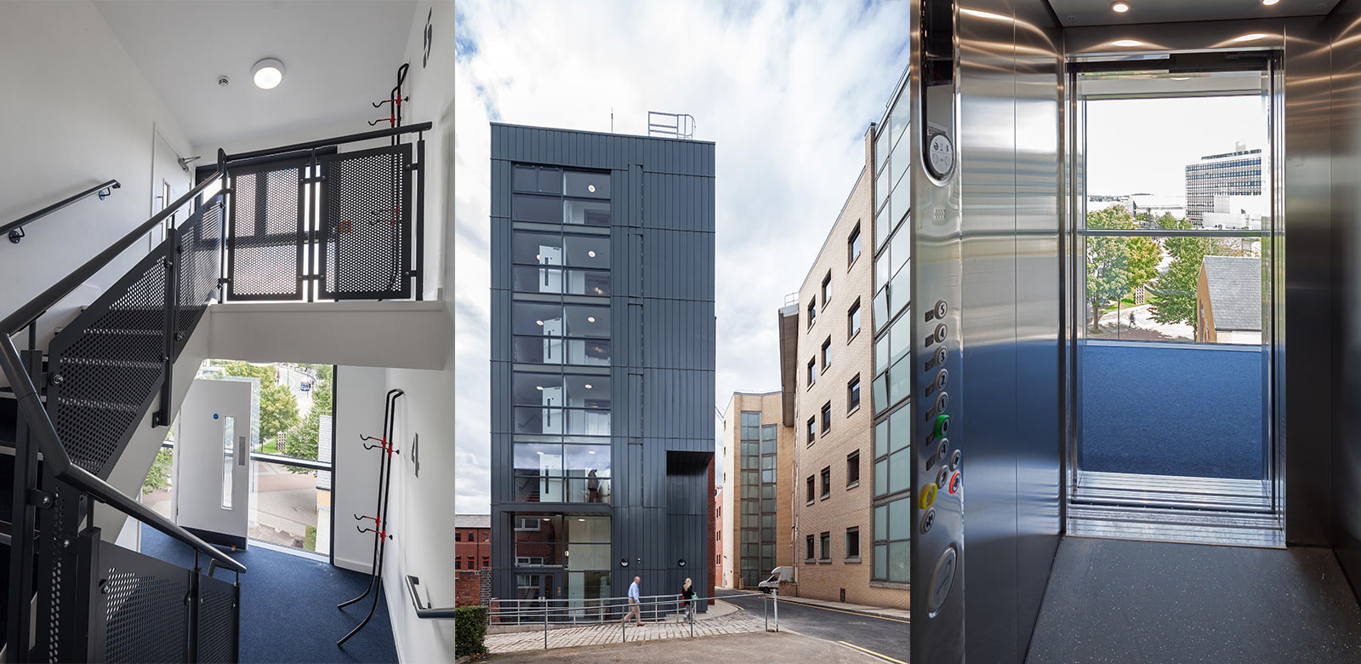Pearl Works, Sheffield: Case Study Summary
| Client | Location | Sector | Main Contractor |
|---|---|---|---|
| JF Finnegan | Sheffield | Student Accommodation | JF Finnegan |
Sigmat recently revisited a completed 7-storey student accommodation scheme, by designing, manufacturing, assembling and installing 5 storeys of SIGMAT light gauge steel superstructure on the campus of Sheffield Hallam University.
Pearl Works is a 53-bed student accommodation scheme designed by Twenty First Architecture Ltd in a constricted city centre location. It is made up of 4 floors, with 12 bedrooms per floor and one floor with fivebedrooms. It included the installation of steel staircases, not only to the superstructure element, but also to two levels of podium transfer constructed by main contractor JF Finnegan Ltd.
Due to the site constraints, Sigmat used a hand operated pedestrian crane during the installation and they also pumped in concrete to form the floors with an easy float finish on all levels.
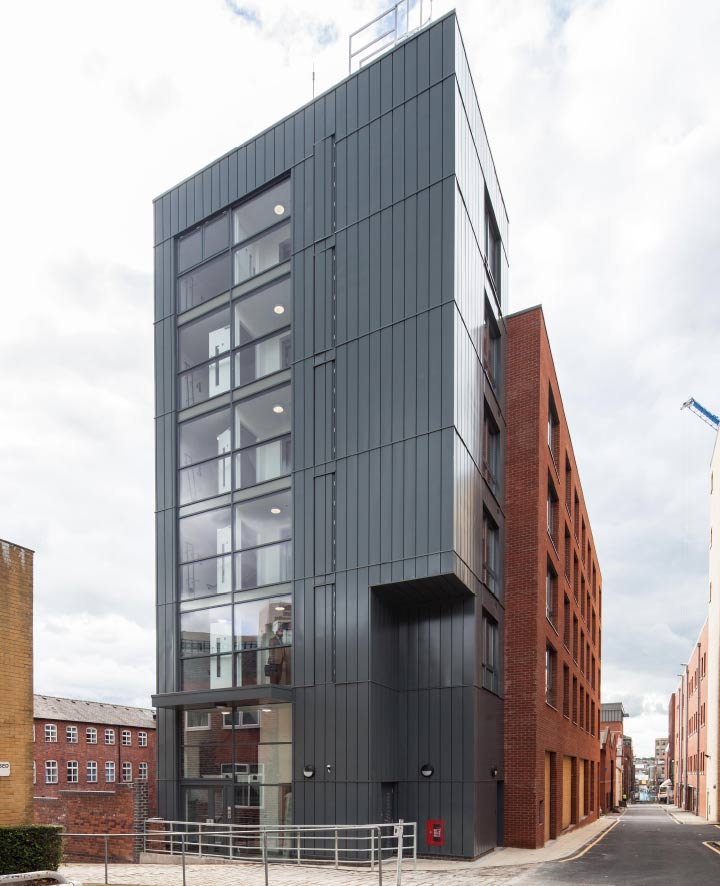
7
weeks on site installation process
53
student units
7
storeys
Sigmat were chosen to design, manufacture and install their light gauge steel framing solution for this student accommodation project in the heart of Sheffield. This was because of their proven expertise in this field, a very short programme and a great value for money solution. Our Site Manager said that the speed of erection, combined with the efficiency of the Sigmat team, meant that this was a great project to manage and one that he personally would like to repeat. I’d have to agree with him there. We look forward to working closely with Sigmat in the near future and would not hesitate to recommend their light gauge steel building superstructure solution.



