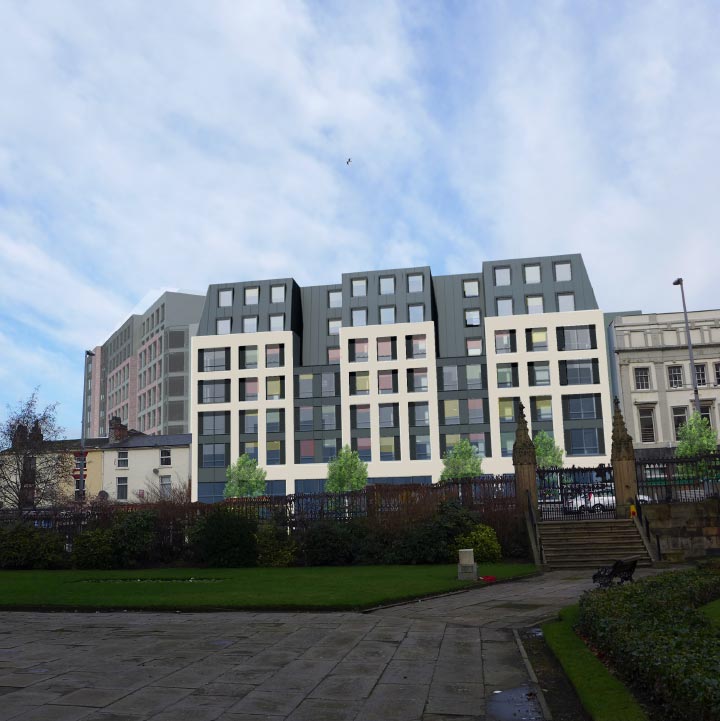Tara House, Liverpool: Case Study Summary
| Client | Location | Sector | Main Contractor |
|---|---|---|---|
| Unite Students | Liverpool | Student Accommodation | Tower 8 |
Addressing the high demand for student accommodation and as acting as a "catalyst to the urban renewal in this part of Liverpool" (Unite Students), Tara House is a substantial student accommodation scheme bringing back to use the land of a disused car park in order to create four, high quality student cluster blocks, sleeping 769.
The huge complex which includes 3,700 sq ft of ancillary retail, directly facing the old St Luke’s church.
Sigmat has been commissioned to design, manufacture, assemble and install the superstructure frame on top of a concrete transfer deck.

£35
million investment
769
Bedrooms
10
storeys
3700
square feet retail space
Sigmat light gauge steel framing is fast to erect, bringing particularly advantageous return on investment benefits to large scale projects such as this. We are able to eliminate risks from the whole process as a single supplier, effectively coordinate the logistics to site and use our own on site teams for installation. This helps ensure a faster weathered envelope and rapid access for follow on trades.
