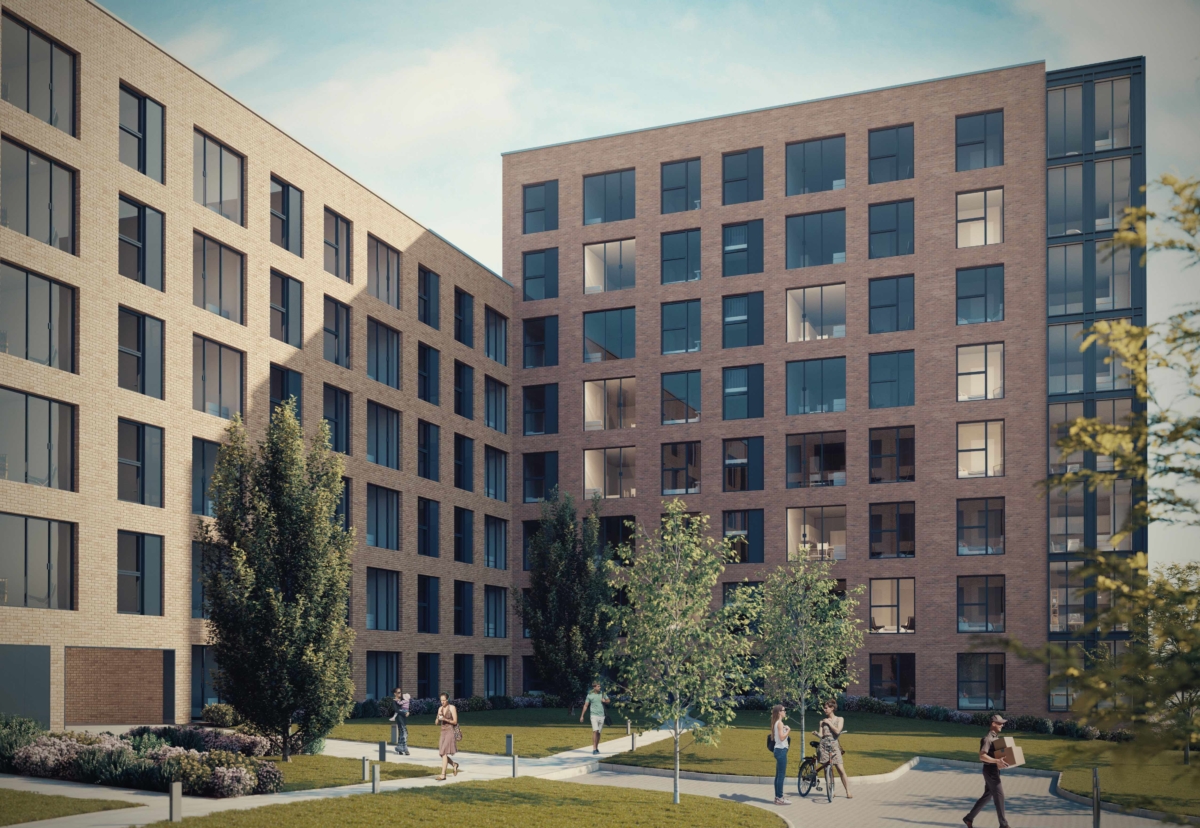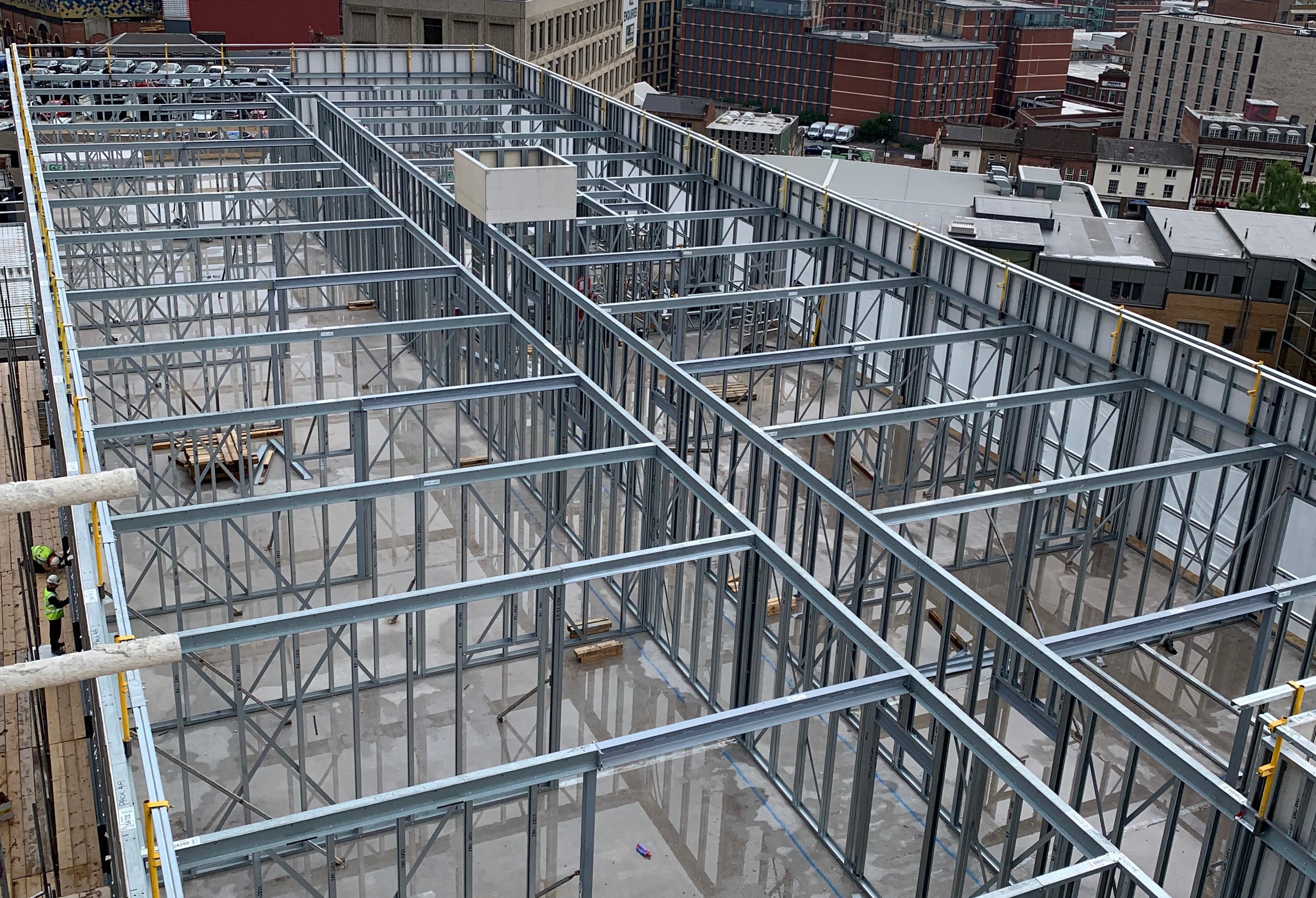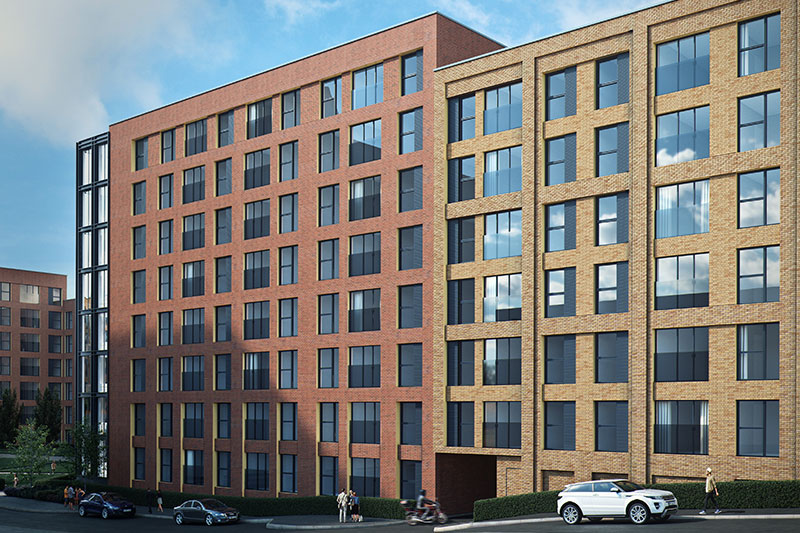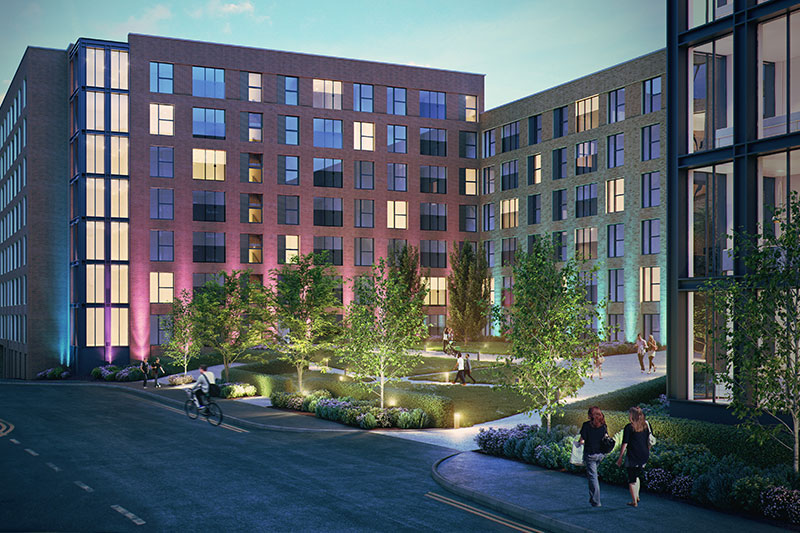Windmill Hill, Birmingham: Case Study Summary
| Client | Location | Sector | Main Contractor |
|---|---|---|---|
| Galliford Try | Birmingham | Residential | Galliford Try |
Sigmat complete works for contemporary living in the heart of Birmingham
Sigmat were selected to provide the LGSF structural steel frame system for the project in Birmingham to provide the upper residential levels on the project. The 22,735 m2 scheme at Windmill Hill has provided 304 apartments across 3 blocks, in the centre of Birmingham.
Sigmat’s structural frame consisted of load bearing external and internal wall panels, support beams, composite concrete metal deck floors and steel stairs with CP board tread inserts.
Sigmat’s unique four-step process involved the design of the project, completing the technical drawings ahead of manufacturing and assembling panels prior to final frame erection on site.
The city centre location required a very controlled logistics plan, an advantage of the offsite nature of the Sigmat LGSF system to ensure that the site was not overloaded with materials or cause a bottle neck with surrounding traffic.
Overall, the project resulted in a large three block residential complex with 304 one, two and three bedroom apartments. Working collaboratively with the client to achieve on-time completion and take advantage of LGSF.

Effective collaboration between Sigmat and Galliford Try in the early stages of the design process ensured the success of the project and allowed us to take advantage of the offsite manufacturing process, resulting in on-time delivery. Sigmat’s LGSF system has the advantage of faster build time, in this case 20% quicker than traditional methods, giving certainty in timeframe. We were able to take advantage of this as we could plan for the follow-on trades to commence works earlier.




