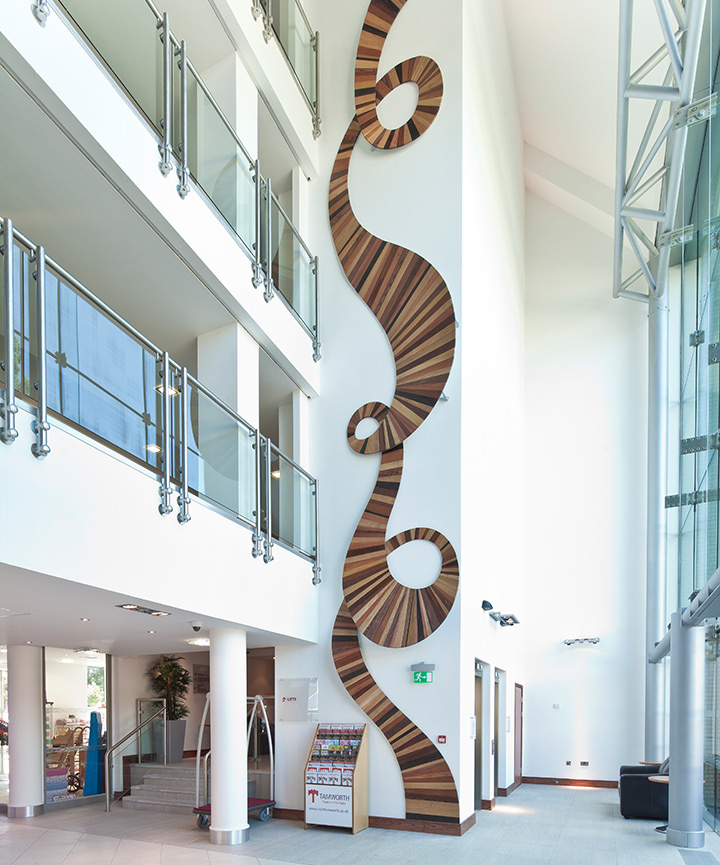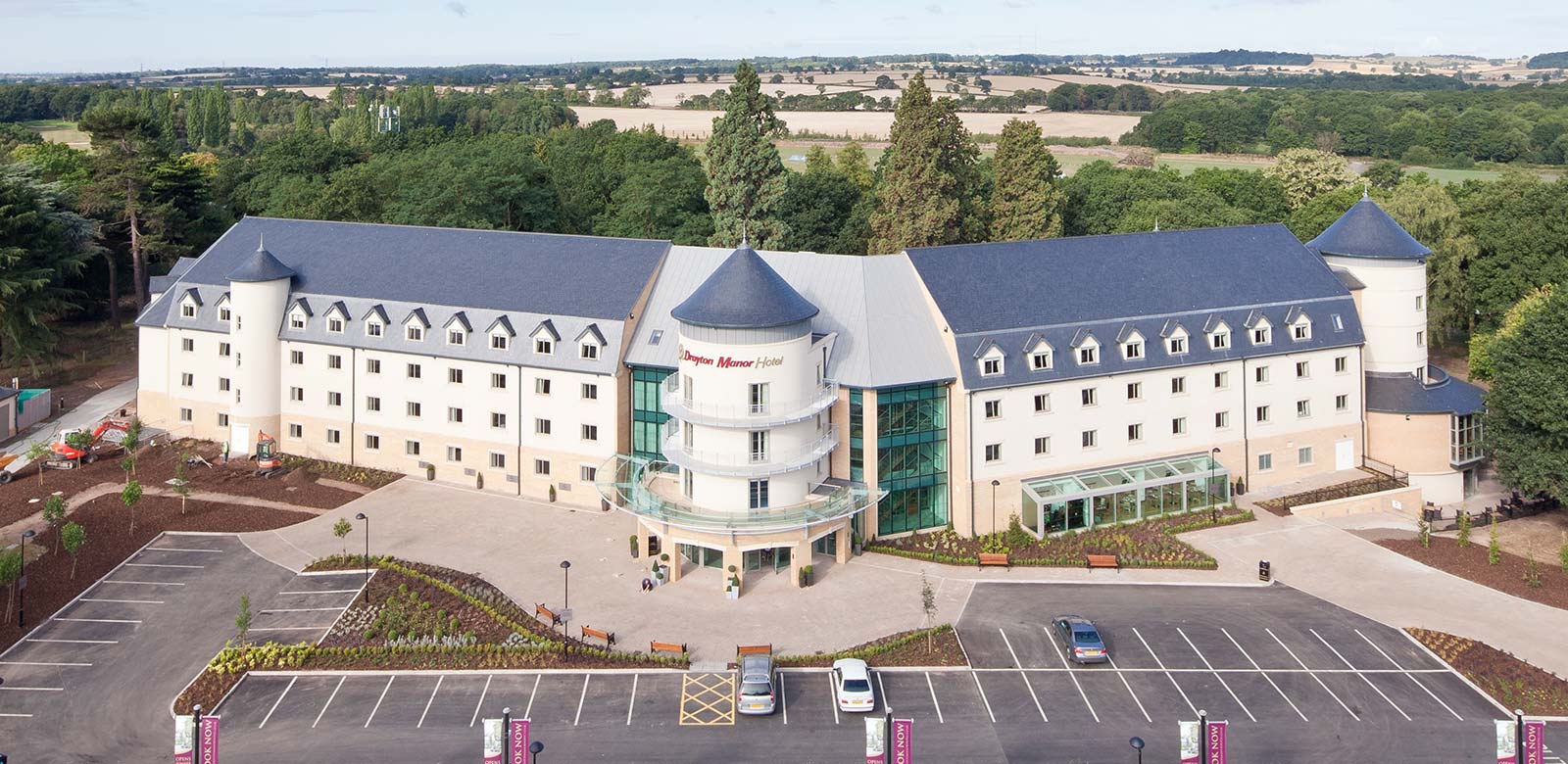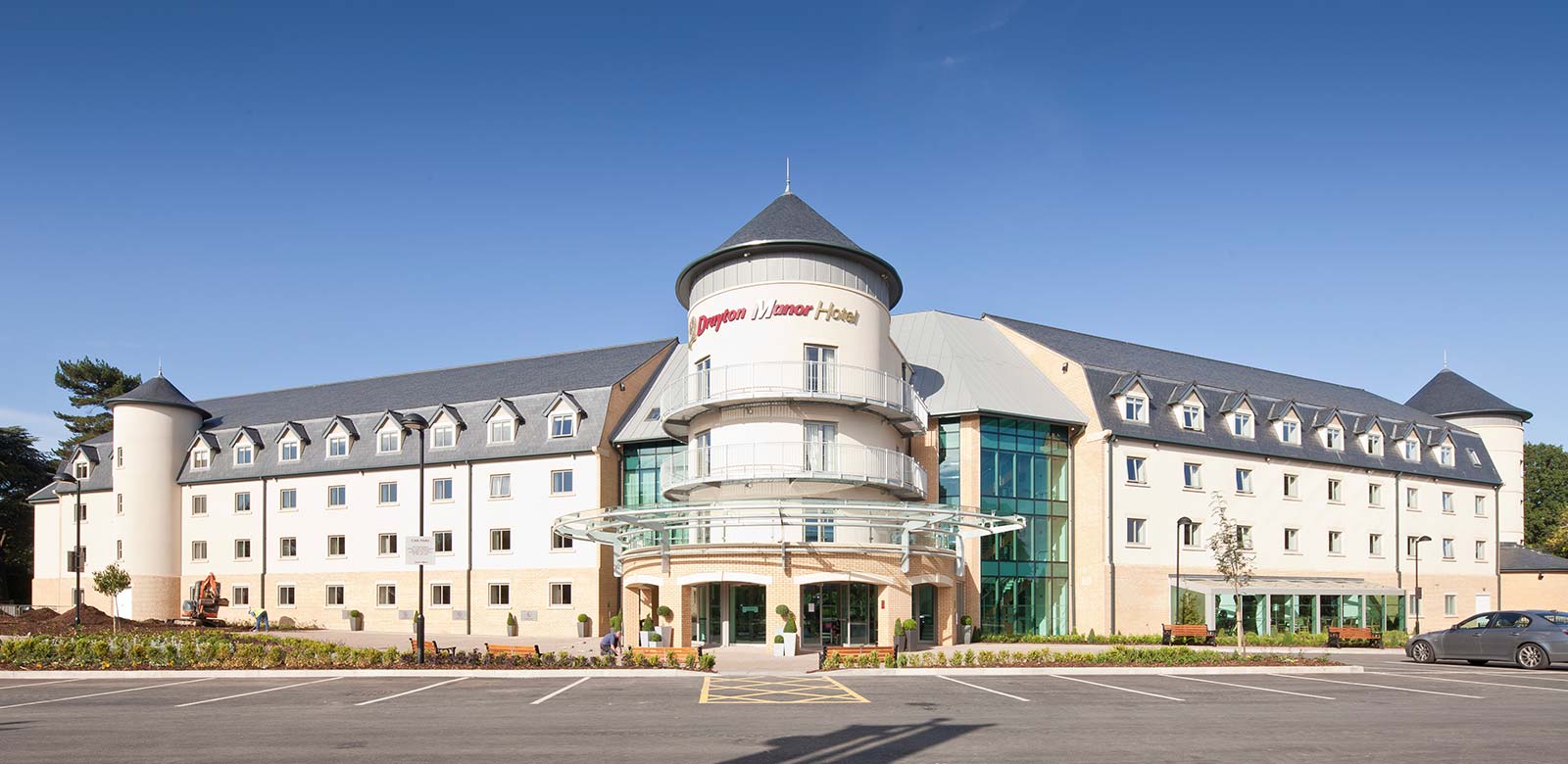Drayton Manor Park Hotel: Case Study Summary
| Client | Location | Sector | Main Contractor |
|---|---|---|---|
| Drayton Manor | Staffordshire | Hotel | A&H Construction |
Drayton Manor Park Hotel consists of two bedroom wings and a central atrium. Our light gauge steel frame system was used for the bedroom wings and a hot rolled structural steel frame was used to form the atrium and central hub of the hotel.
Both the structural steel and the light gauge steel frame were designed by Sigmat in-house design team to give a seamless link between the two forms of construction.
The new 4-star hotel comprises 150 guest rooms, a brasserie, café/bar, conference and banqueting suite and three meeting rooms. The West Wing light gauge frame and the structural steel atrium are founded on a first floor concrete podium and the East Wing light gauge frame is founded on concrete ground beams.
The 15 week on-site programme showcased the very best of Sigmat experience in integrating light gauge and structural steel and it has given the hotel a unique contemporary feel. An impressive 30 second fast-motion construction video can be viewed at www.draytonmanorhotel.com/video.php

150
bedrooms
15
week on-site program
3 & 4
floor accommodation
1
million project value
Both the design and the on-site professionalism of Sigmat came to the fore in this project. We are delighted with the innovative design and the unique combination of light gauge and structural steel which makes the building work as a unified whole.


