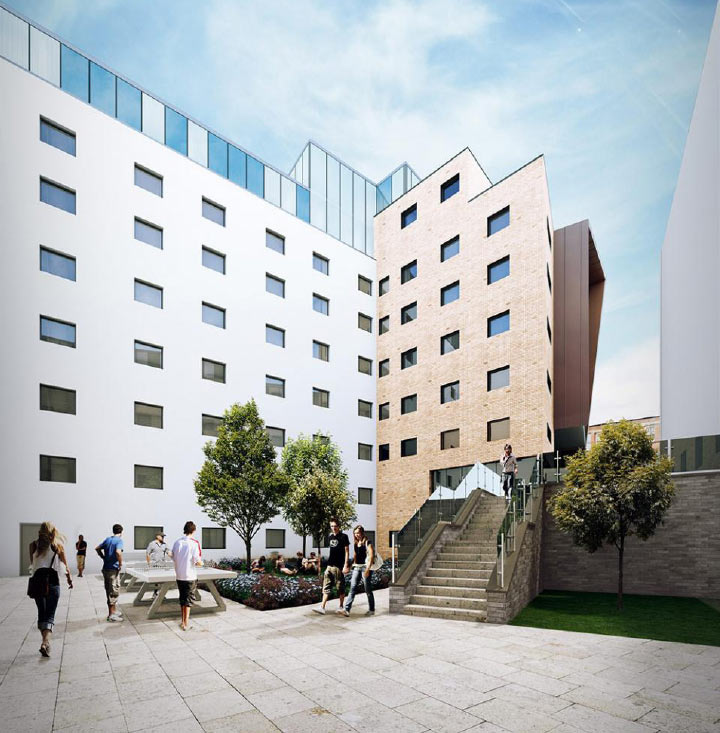Talbot House, Nottingham: Case Study Summary
| Client | Location | Sector | Main Contractor |
|---|---|---|---|
| Fusion Students | Nottingham | Student Accommodation | Robertson |
Built around a central courtyard, Talbot House comprises several student accommodation blocks, some up to 8 storeys, creating 434 bedrooms in the centre of Nottingham.
The listed, 1920’s built Art Deco frontage, internal staircase and a stone wall of Talbot House were retained and, by working closely with Nottingham Civic Society, works did not impinge on the Canning Circus conservation area.
In total 74 studio, 110 two-bedroom apartments and 40 clusters of three-to-six Nottingham Civic Society bedroom apartments were completed. In addition Talbot House created student communal areas, laundry rooms, a reception and offices, gym, library, study and meeting spaces, and a ground-floor café which is open to the public.

434
student bedrooms plus living spaces
8
Up to 8 Storeys
28
weeks on site installation process
The concept of a 'student quarter’ being developed on Talbot Street has taken hold, with three purpose built/conversion student accommodation developments having been completed in recent years.
The new development respects and repairs the historic character of the area
