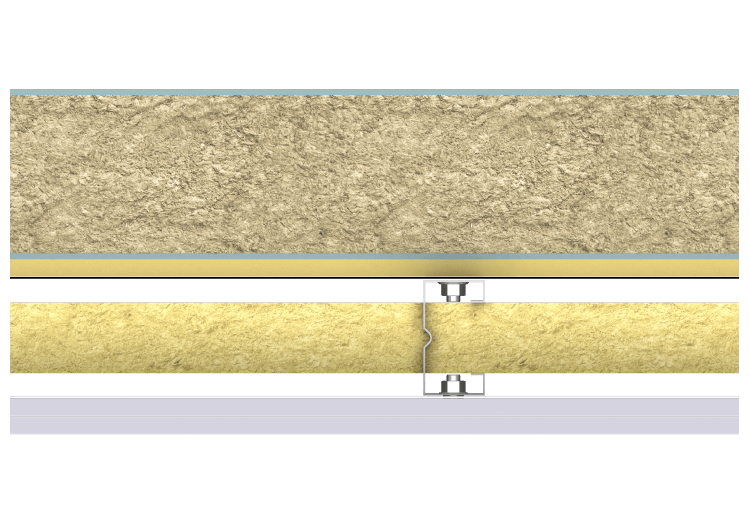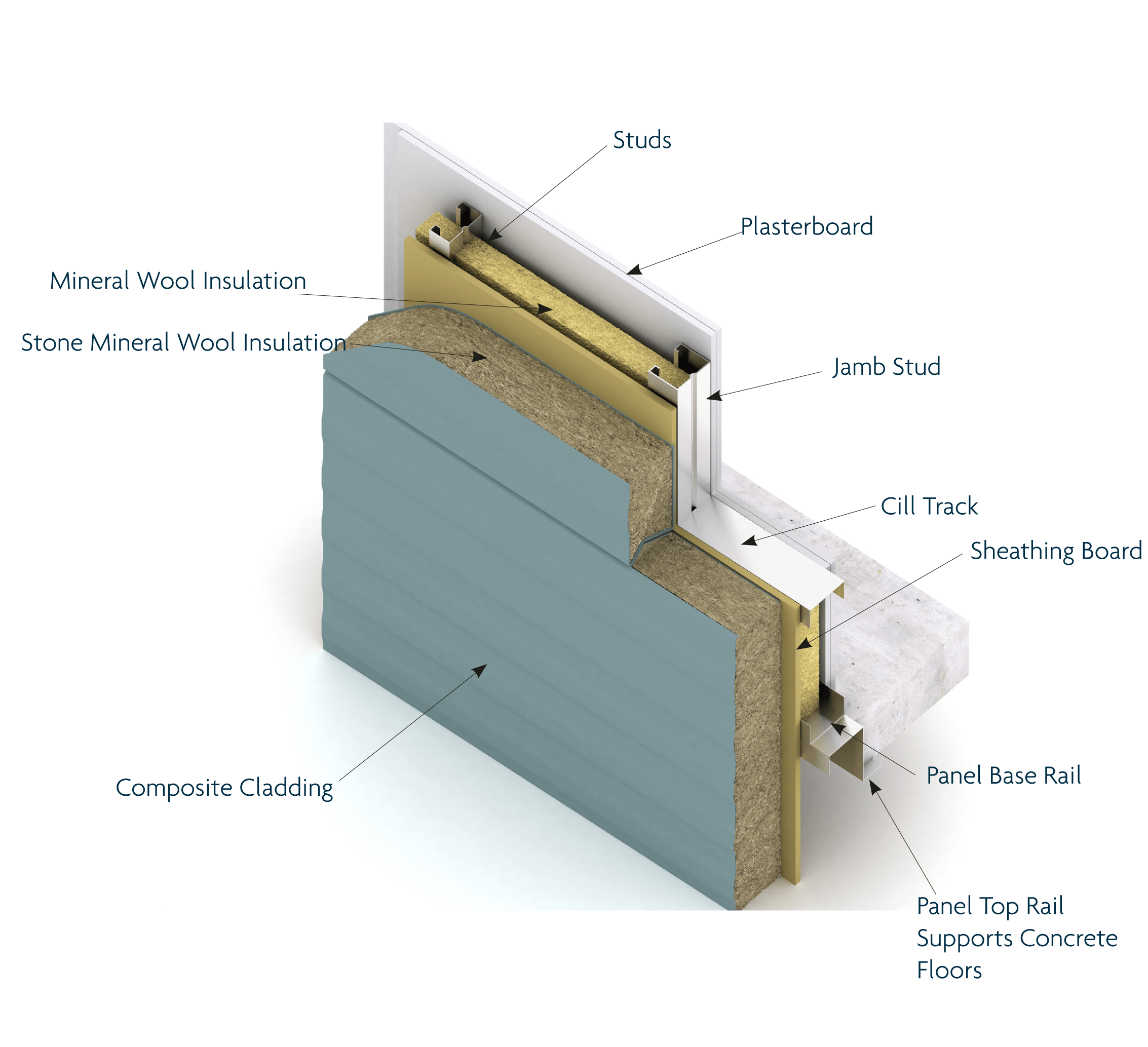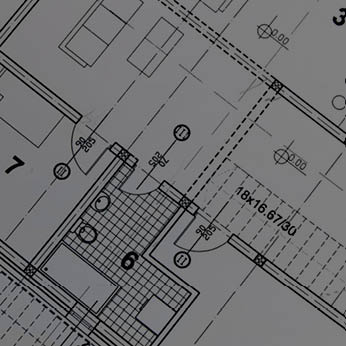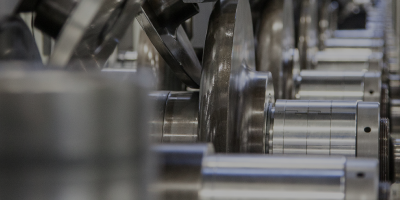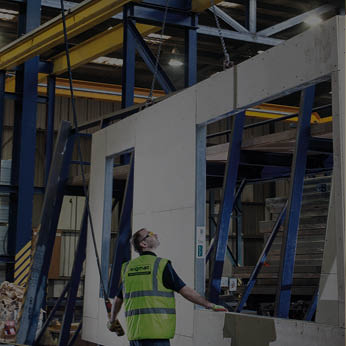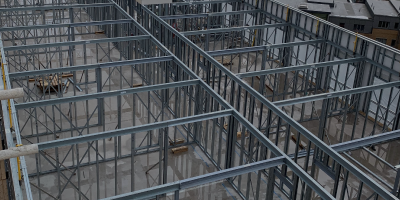The standard Sigmat external wall panel can be adapted to accommodate a variety of external wall finishes, from traditional brick through to more contemporary looks and finishes. Sigmat external wall panels have been tested for thermal, acoustic and fire protection up to 2 hour duration (see test certification approvals).
See below for suggested external wall build up to meet variety of test requirements.
External Wall Build Up
Indicative Fire & Acoustic Performance
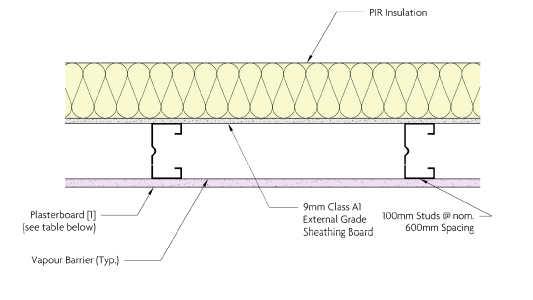
Inner Leaf of External Wall - Fire from inside
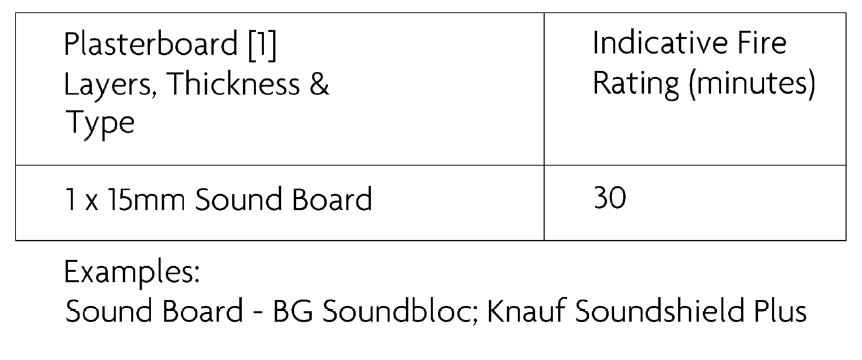
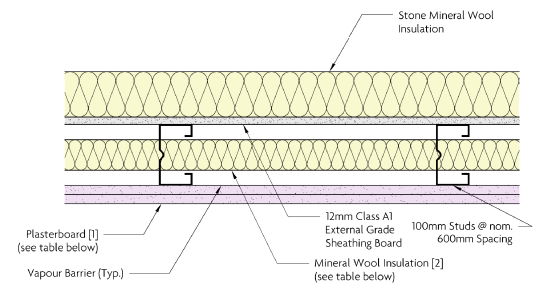
Inner Leaf of External Wall - Fire from inside
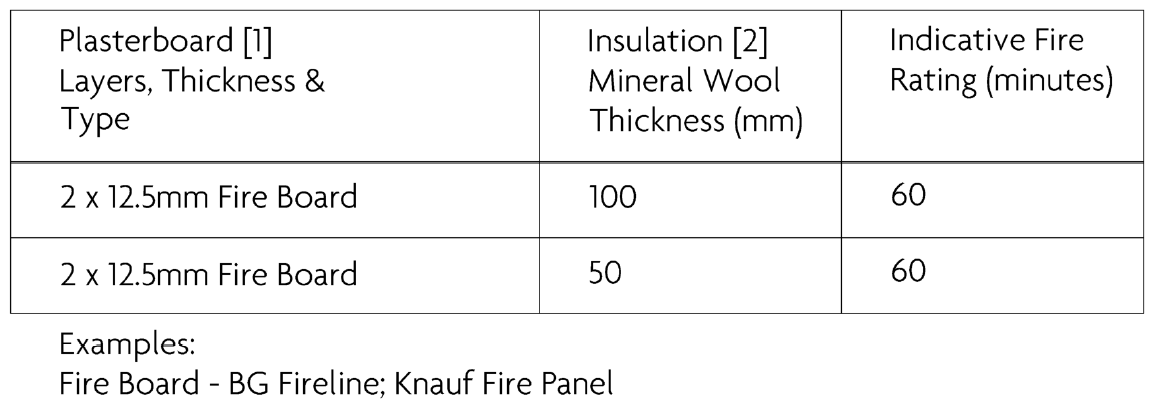
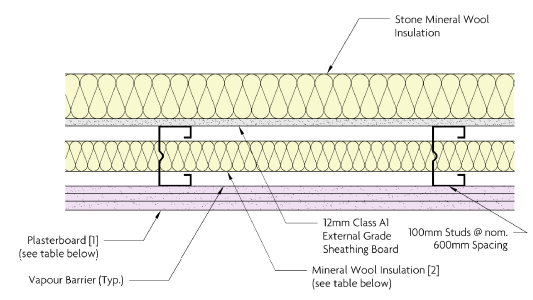
Inner Leaf of external wall - fire from inside
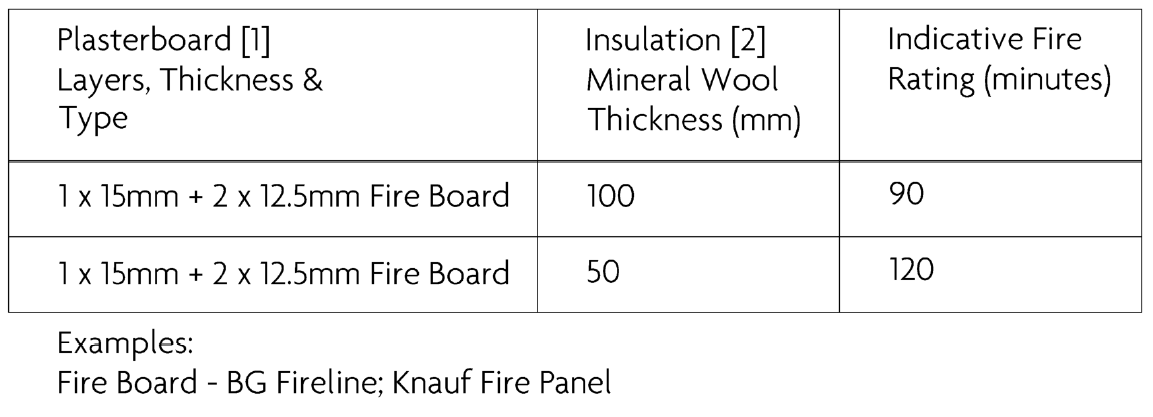
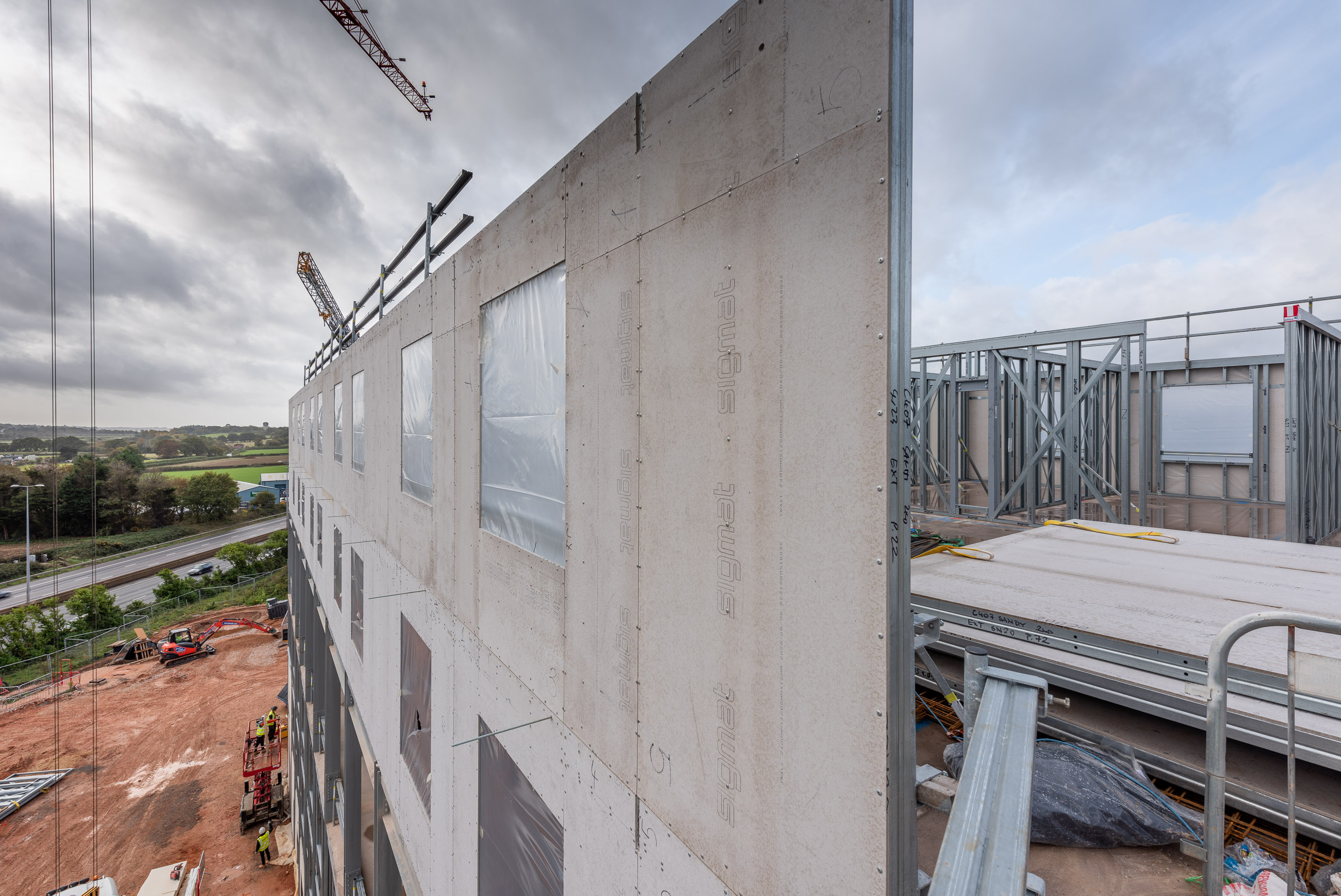
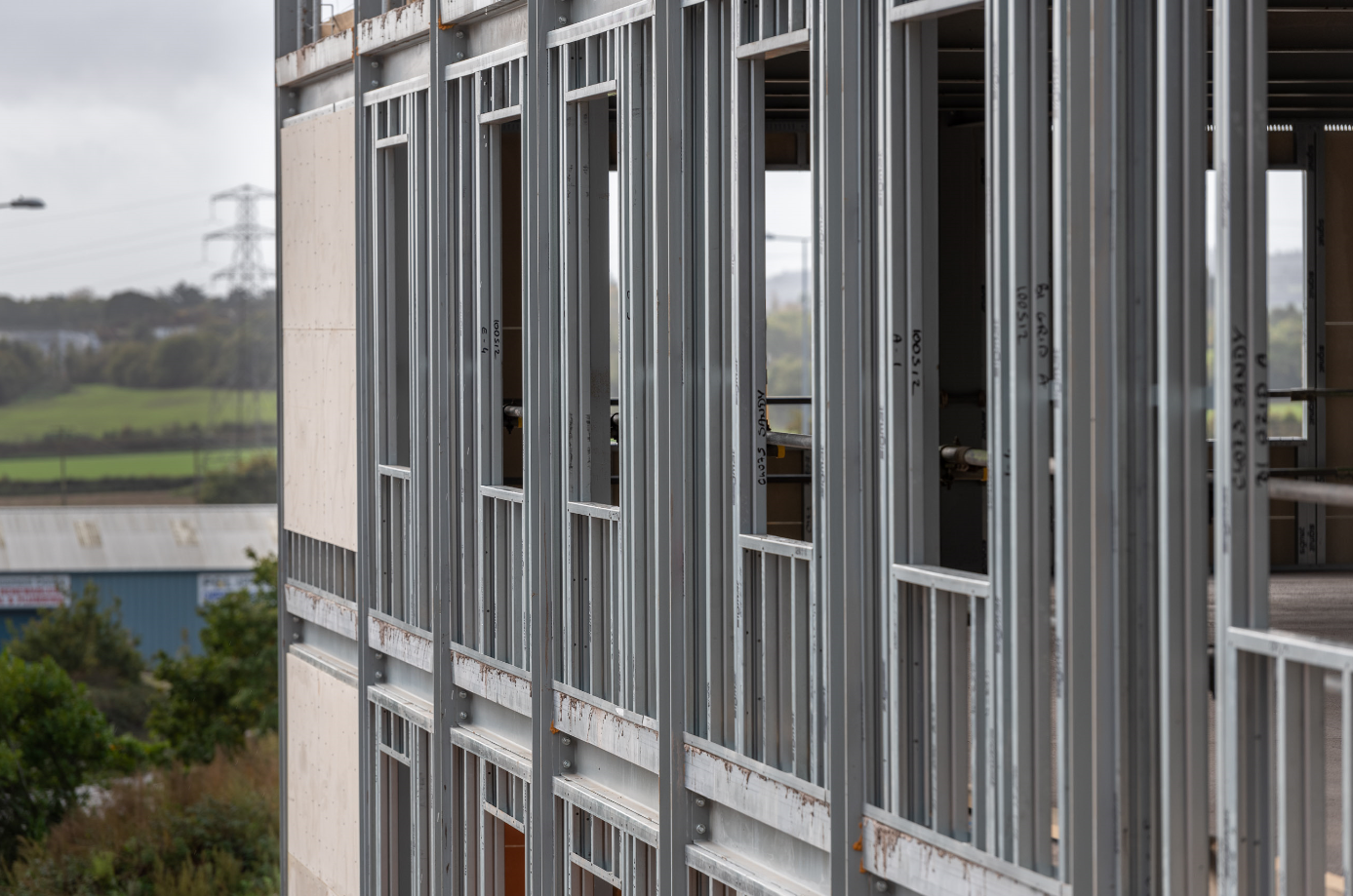
Brick Clad
The Sigmat pre-panelised loadbearing wall forms part of an installation-ready cavity wall system prior to the addition of a single outer leaf of brickwork. The system is supplied with vertical stainless steel brick tie channels and rigid foil-faced urethane insulation, with variable thickness to suit the building's required U-value. It is pre-assembled off-site in our factory to enhance quality, speed and safety.
All Sigmat panels are designed to include pre-formed door and window openings and inner face is ready for the direct application of plasterboard lining finishes.
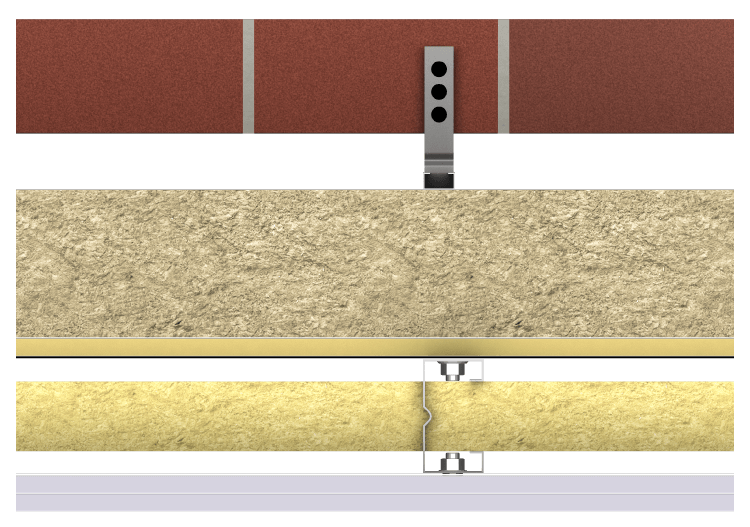
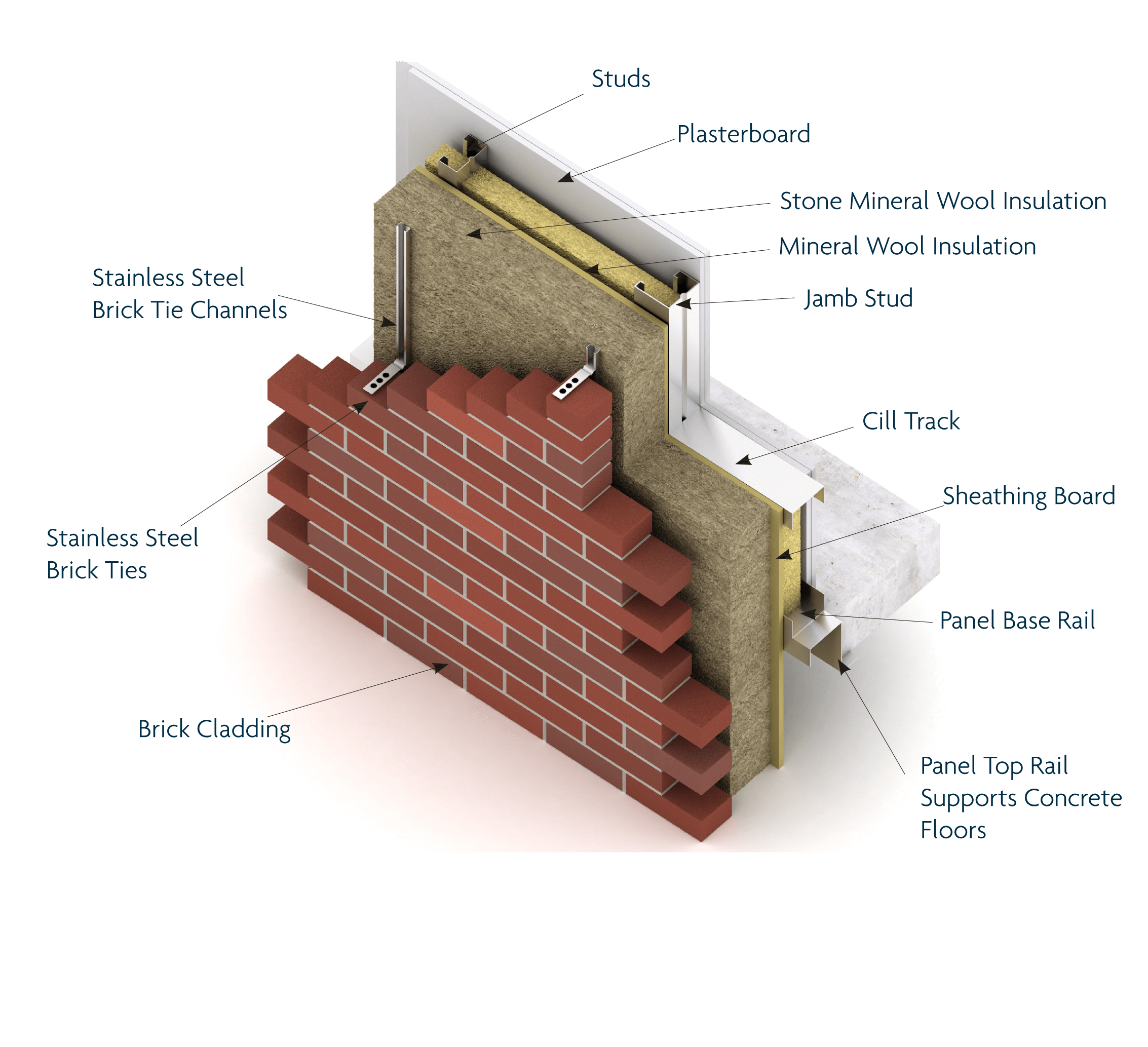
Brick Slip
The Sigmat pre-panelised loadbearing wall forms part of an installation-ready cavity wall system prior to the addition of a single outer leaf of brickwork. The walls are supplied with class A1 sheathing board, typically 12mm thick. It is pre-assembled off-site in our factory to enhance quality, speed and safety.
All Sigmat panels are designed to include pre-formed door and window openings and inner face is ready for the direct application of plasterboard lining finishes.
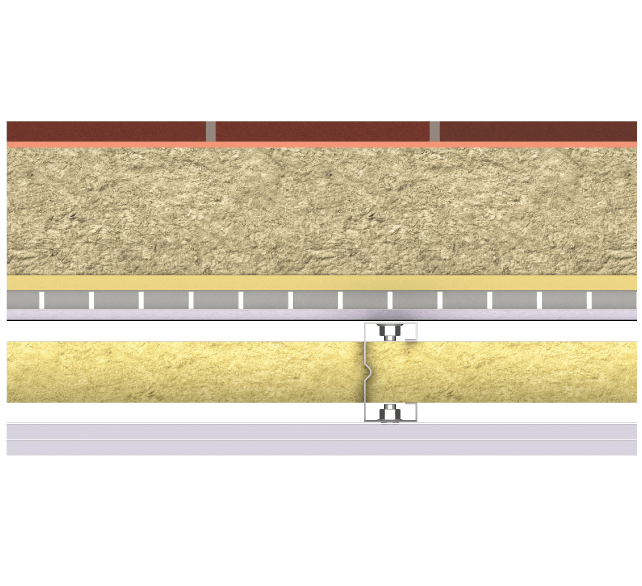
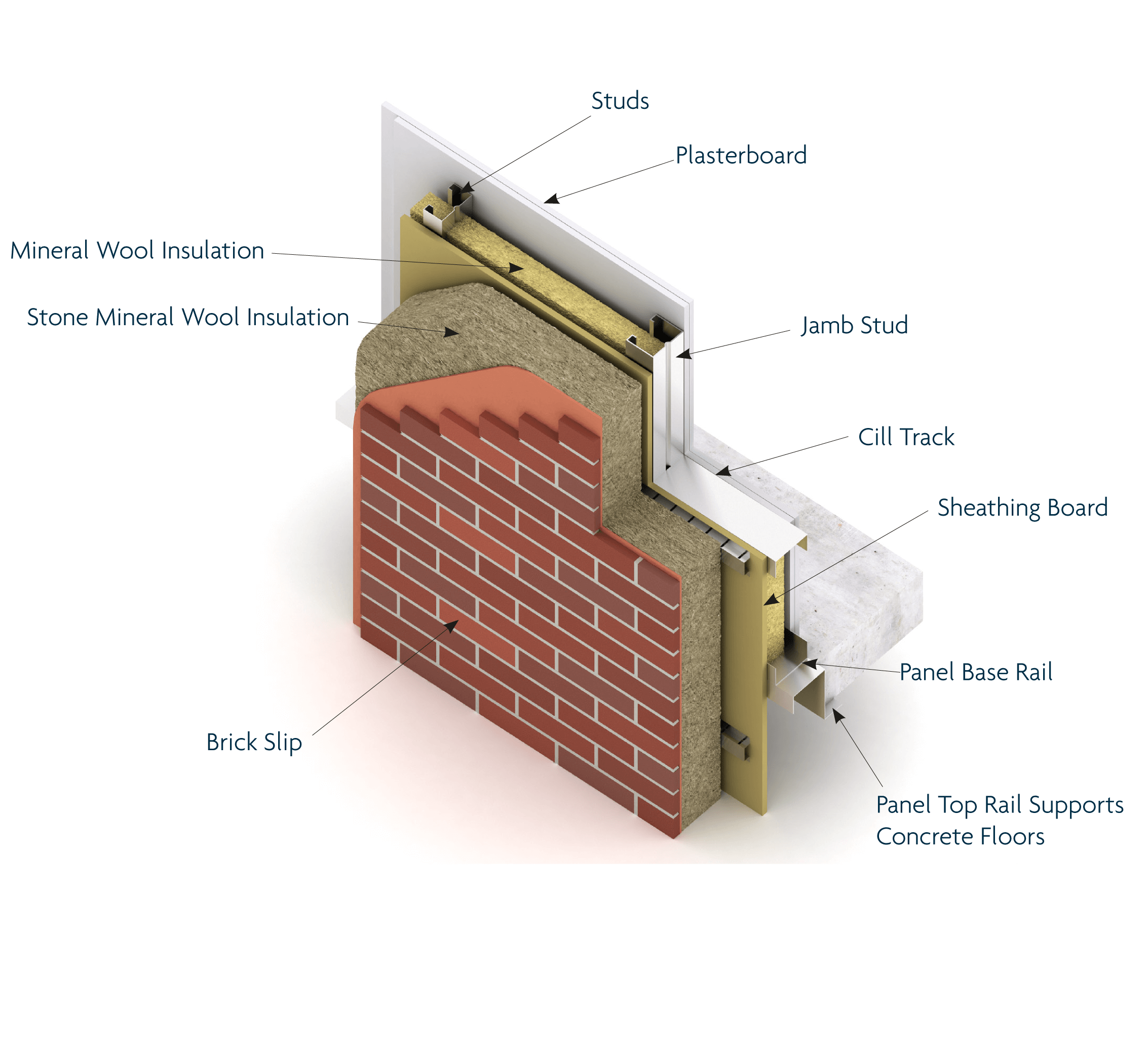
Ventilated Rainscreen
Sigmat pre-panelised loadbearing external wall panels are designed to receive a ventilated rainscreen cladding system, installed by specialists to suit the client's specification.
Our pre-panelised external wall panels are clad on the outer face with a 12mm thick calcium silicate carrier board to receive helping hand brackets, insulation, sub-grid support systems and cladding. All are supplied and installed by the cladding specialist.
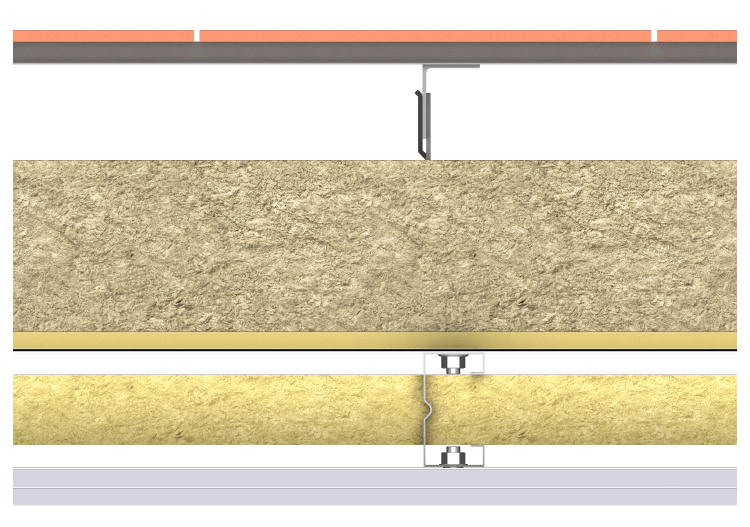
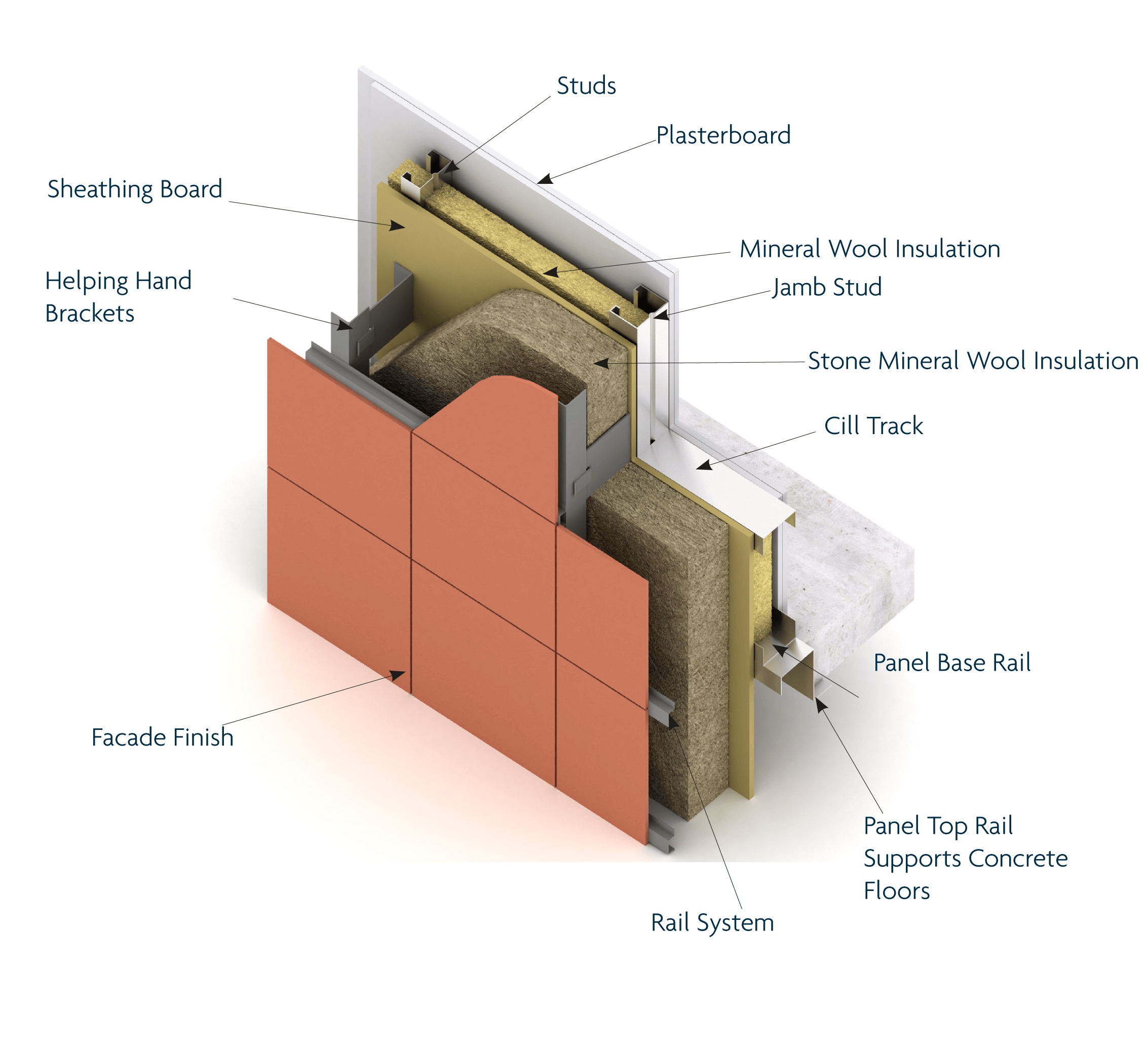
Insulated Render
Sigmat pre-panelised loadbearing external wall panels are clad on the outer face with a 12mm thick calcium silicate carrier broad to receive the render rail support system, insulation and thin coat render finish. All are supplied and installed by the render specialist.
All Sigmat panels are designed to include pre-formed door and window openings and inner face is ready for the direct application of plasterboard linings and finishes.
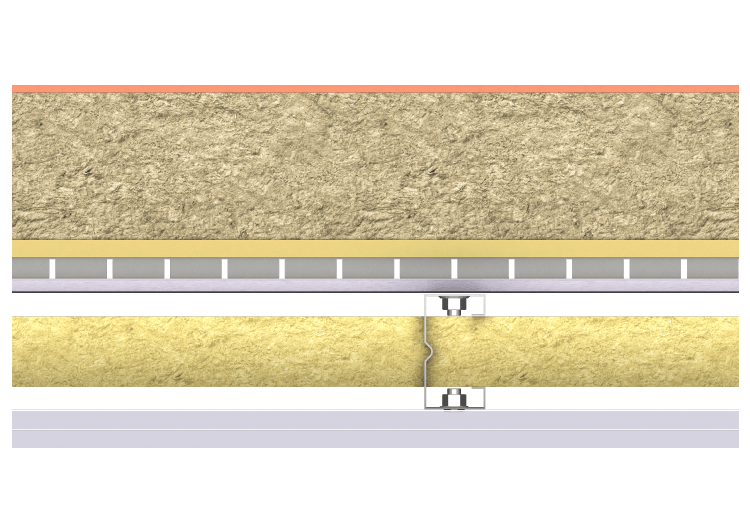
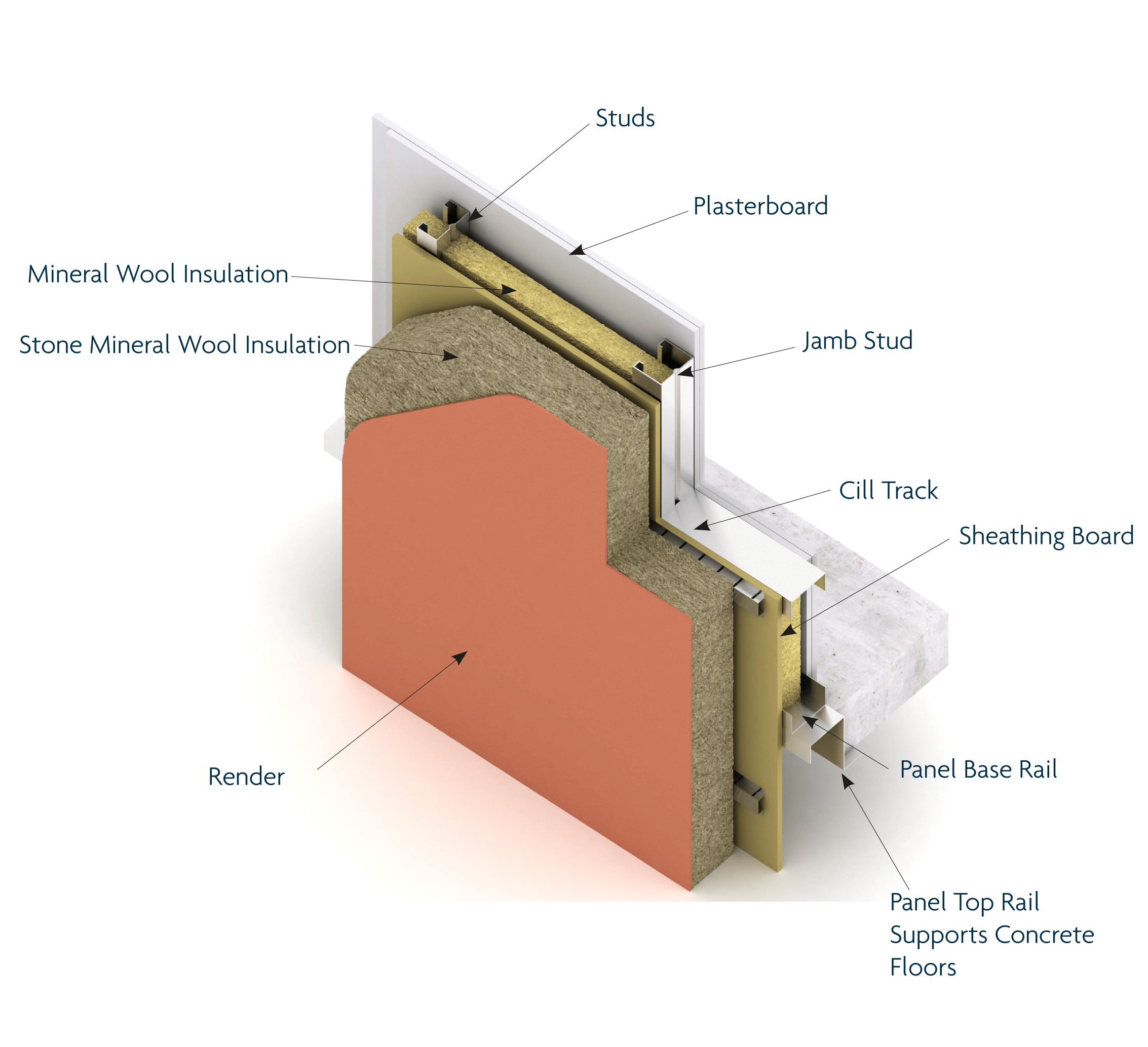
Timber Clad
Sigmat pre-panelised loadbearing external wall panels are clad on the outer face with class A1 sheathing board, typically 12mm tick, to receive insulation, sub-grid and timber cladding supplied and installed by the cladding specialist.
All Sigmat panels include pre-formed door and window openings and the inner face is ready for the direct application of plasterboard linings and finishes. This system can also be adopted for specialist zinc or copper cladding systems.
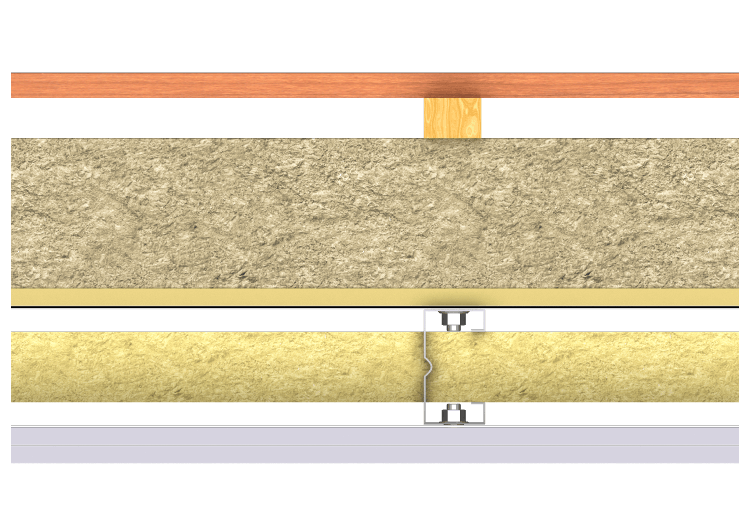
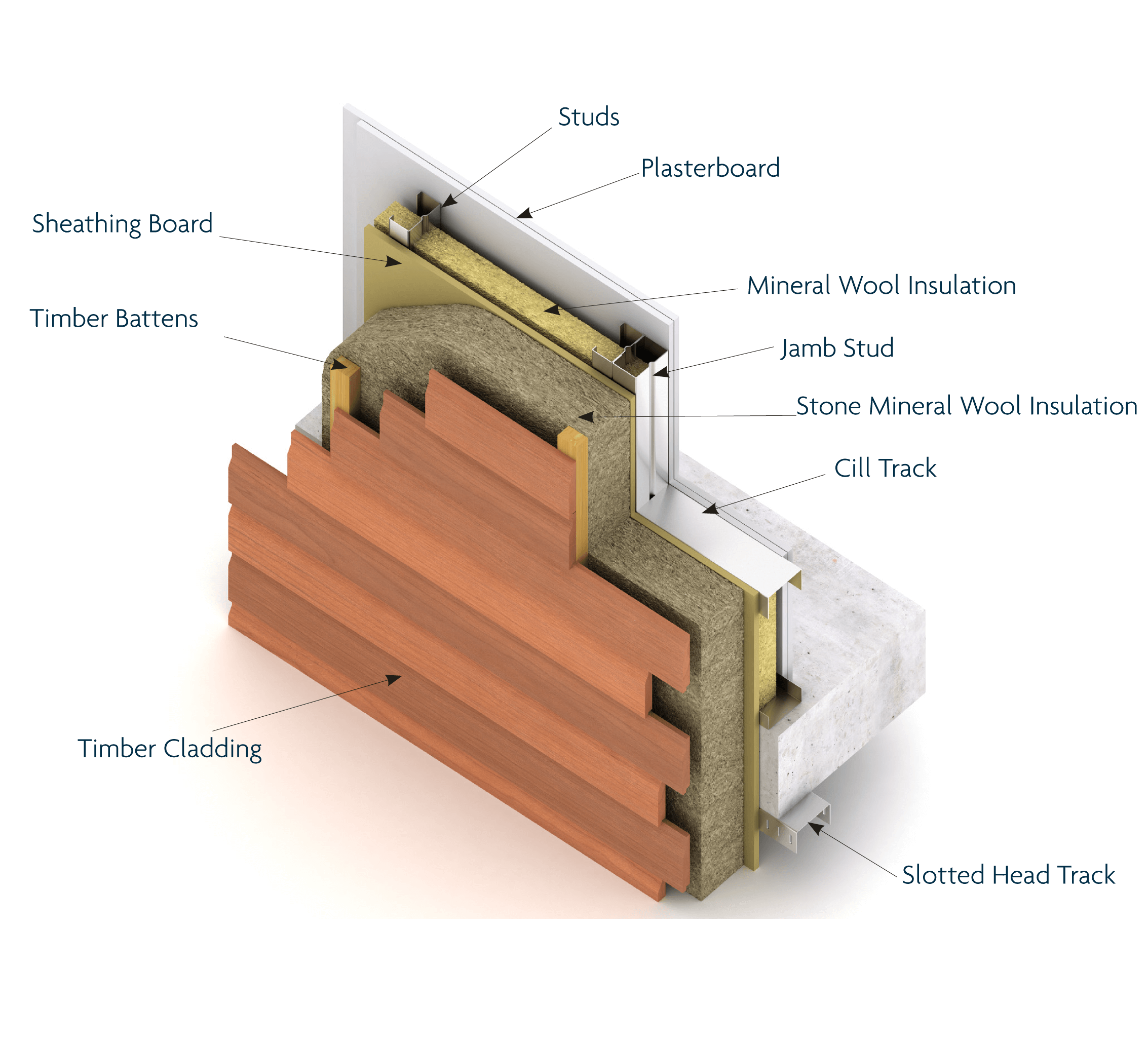
Composite Panel
The composite panel insulation core thickness can be varied to suit the building's required U-value. All Sigmat panels include pre-formed door and window openings and the inner face is ready for the direct application of plasterboard linings and finishes.
