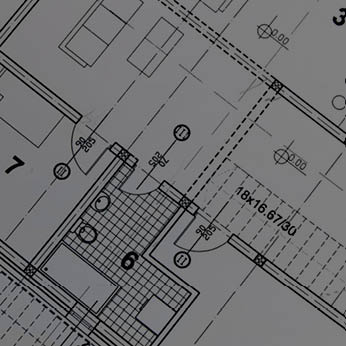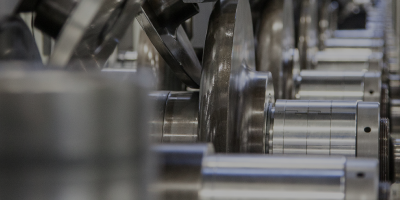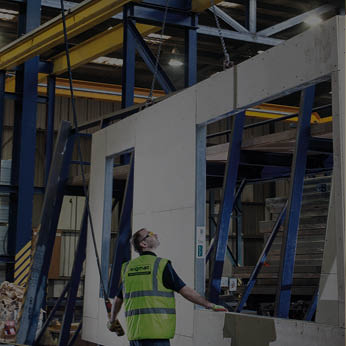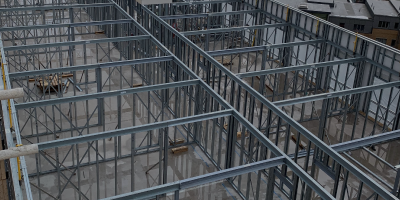Various roof and floor options available on Sigmat LGSF buildings to meet clients specific requirements.
The most commonly used grade of concrete for structural floors and roofs is C25/30, however Sigmat typically use a superior strength of concrete - C32/40 to better ensure that the final strength achieved, taking into account the natural variations in concrete, is satisfactory or better in practice.
Floors
Concrete Floor:
- 170mm to 250mm concrete slab flooring
- Concrete on composite metal decking
LGSF Cassette Floor:
- LGSF cassette floor panel
- Chipboard or plywood boarding
Roofs
Concrete Roof:
- 170mm to 250mm concrete slab flooring
- Concrete on composite metal decking
LGSF Cassette Roof:
- LGSF cassette roof panels
LGSF Trussed Roof:
- Warm roof pitch created using LGSF trusses
Timber Trussed Roof:
- LGSF building with traditional trussed roof
- 35mm trapezoidal profile roof deck
- Cold rolled purlins

Installation of Concrete Floor
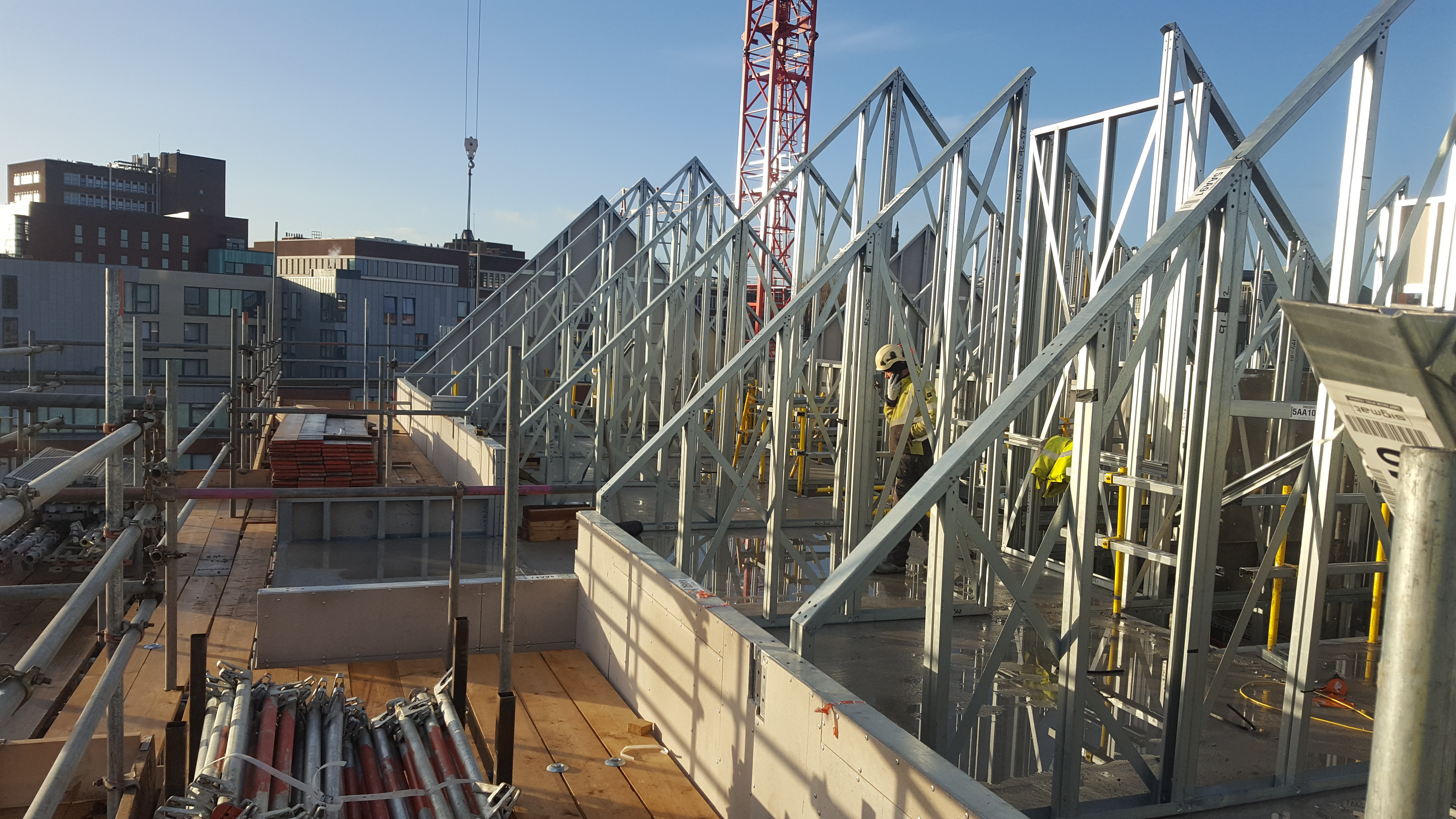
LGSF Trussed Roof

